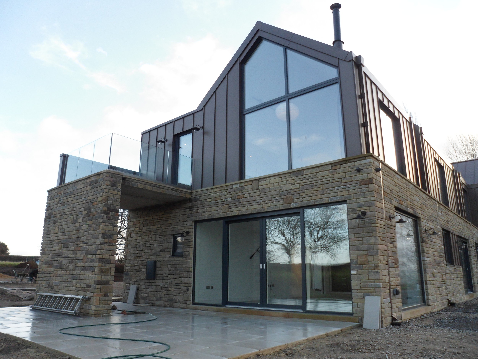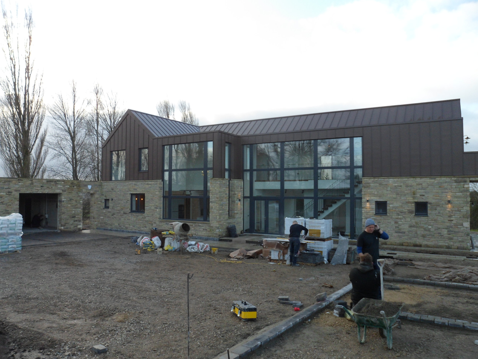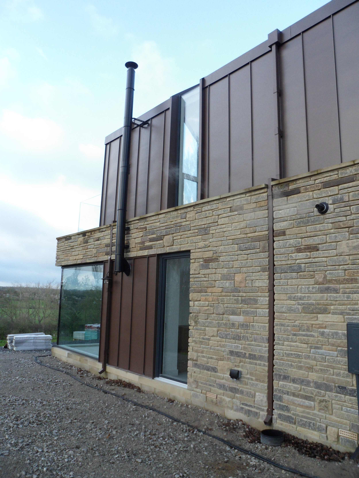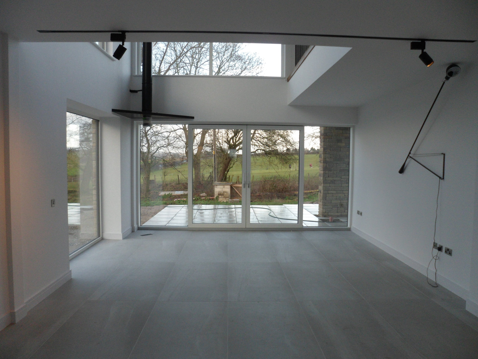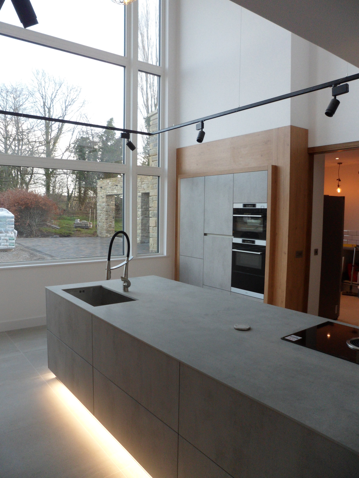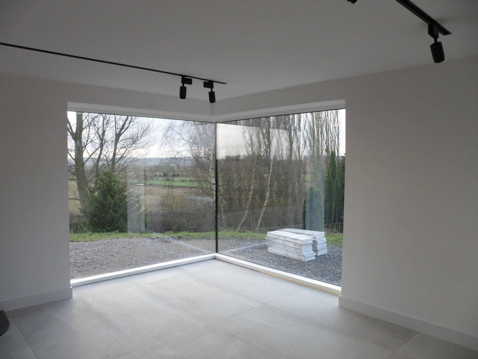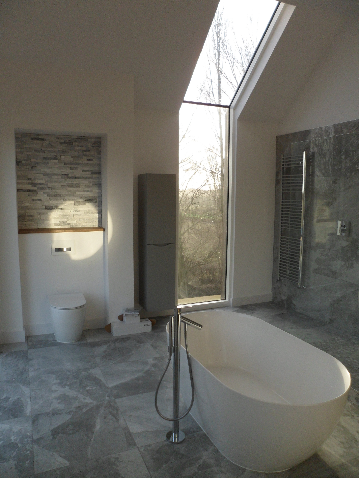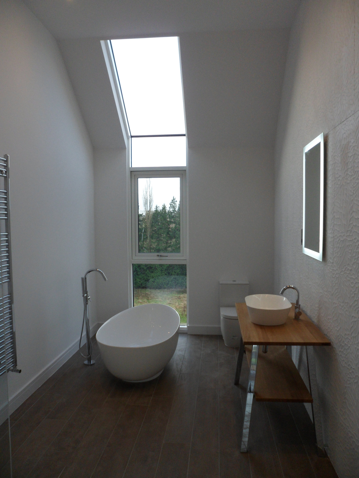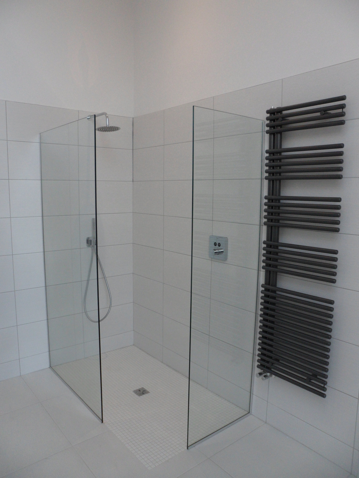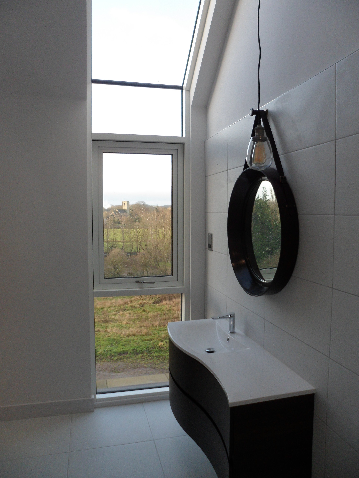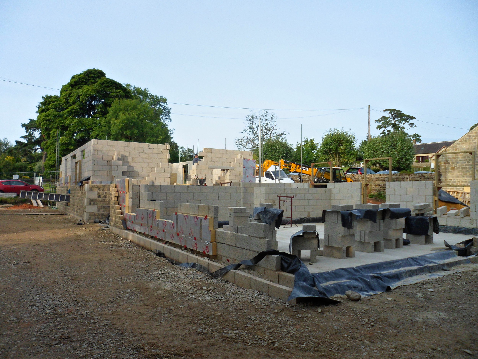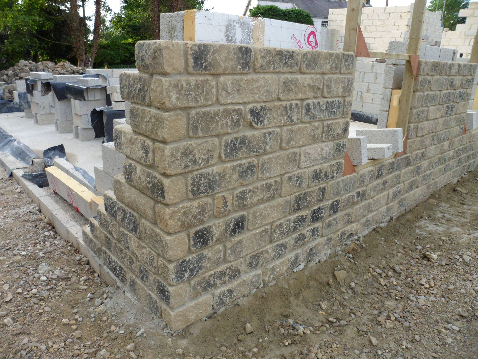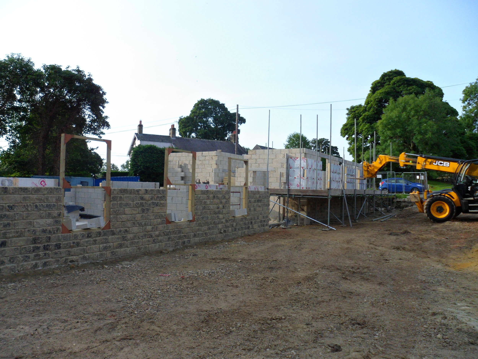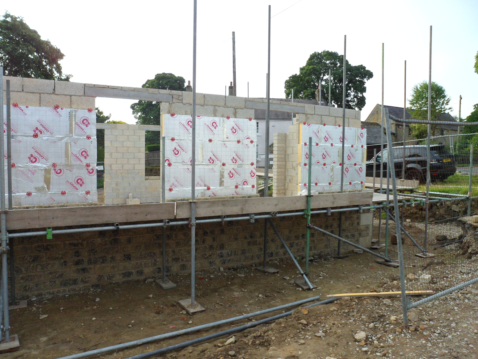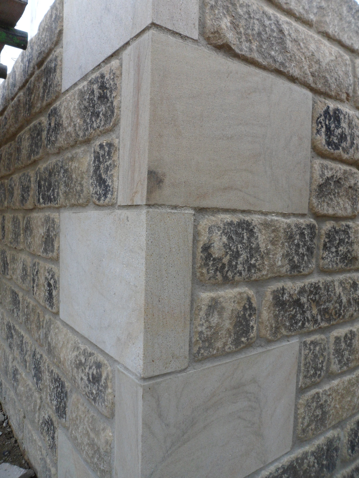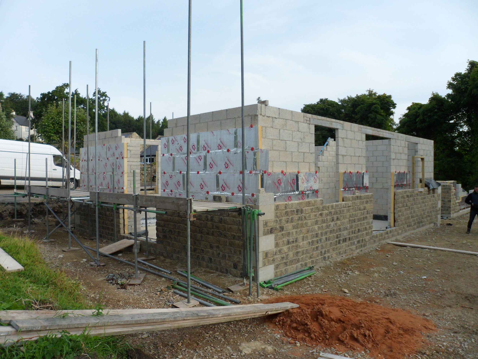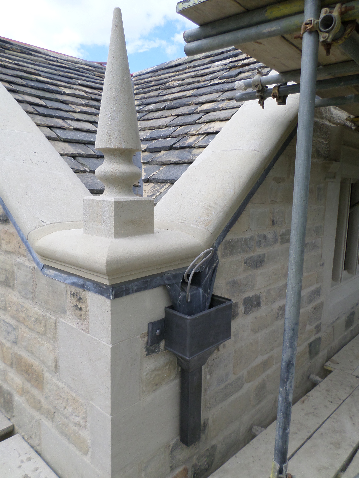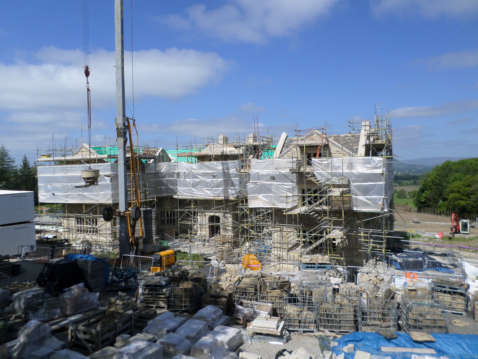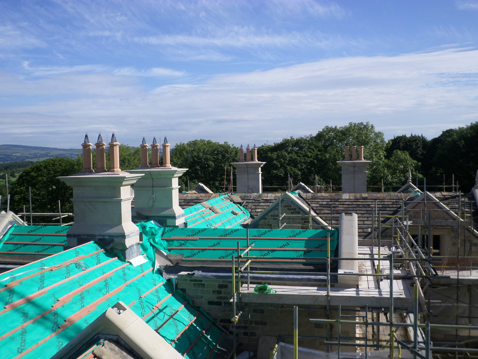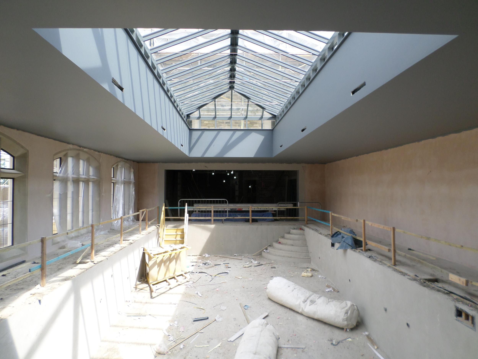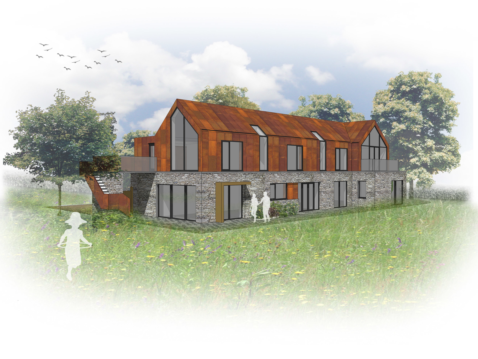New Dwelling Harrogate - COMPLETED
The new build 5 bedroom detached house which started on site in August 2017 is now complete and looks great! Externally the new dry stone boundary wall and landscaping create the perfect setting for this house which blends into the local vernacular with the use of stone and its modern elements really enhance it.
Features such as the stone detailing, large windows and balcony to the master bedroom are modern elements based on traditional methods which only a new build house can provide for a client. Internally the ground floor has stone flags throughout suitable for the underfloor heating. Simple bulkhead details in the ceiling help define spaces and add interesting features to the larger rooms. The kitchen dining area features a higher ceiling and larger windows, great for entertaining.
The ground and first floor are linked by a feature staircase with timber treads and glass balustrade. The timber used on the treads is used throughout as a floor covering with complimentary traditional style doors. The bathroom and en-suites are finished with modern low level shower trays and glass screens. A great project to be involved with and one which the client was extremely happy with the end product.
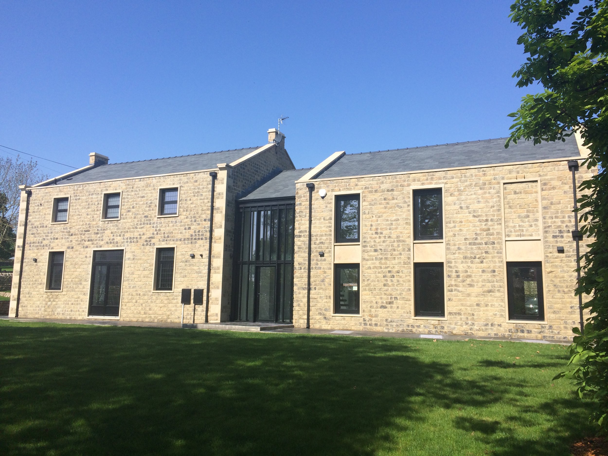


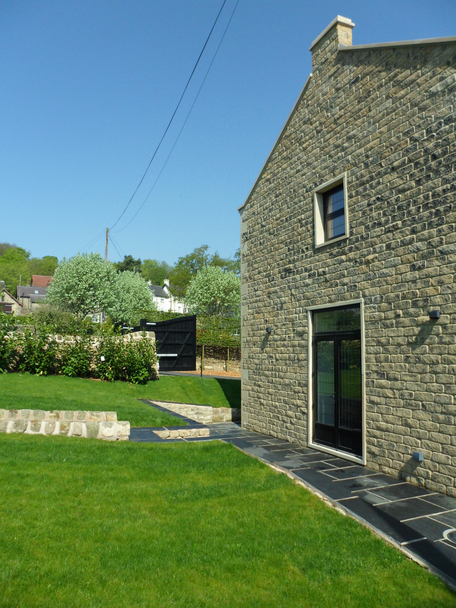
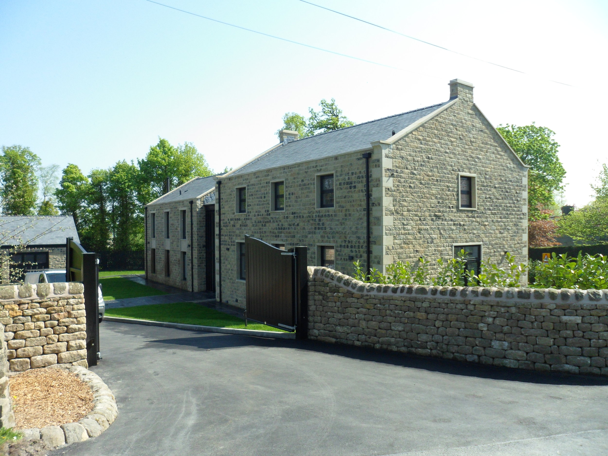

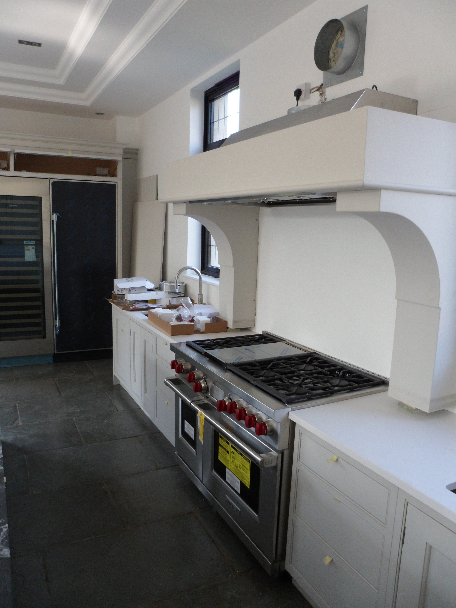

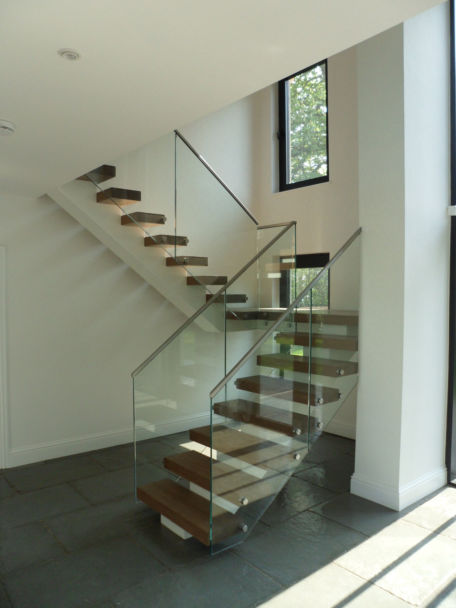
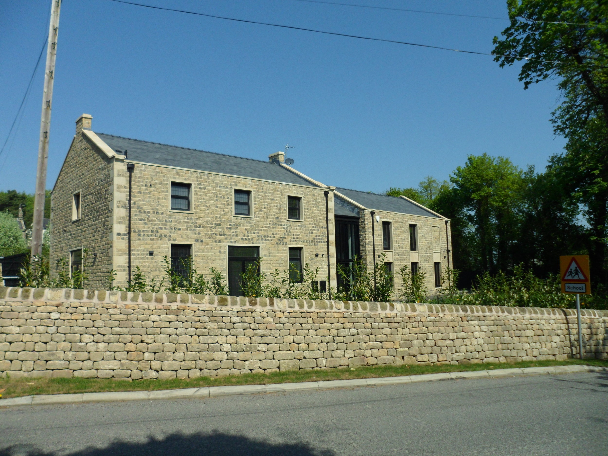
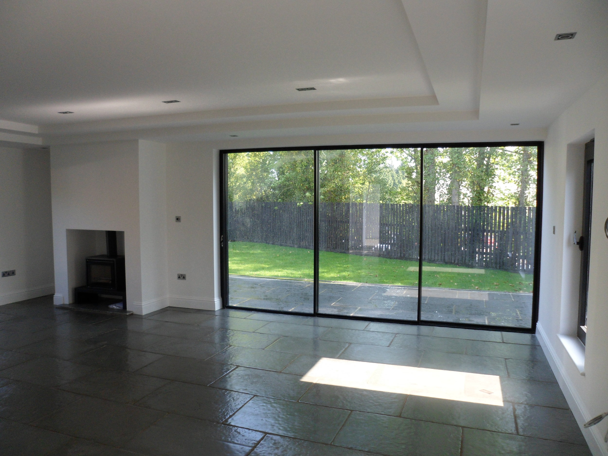
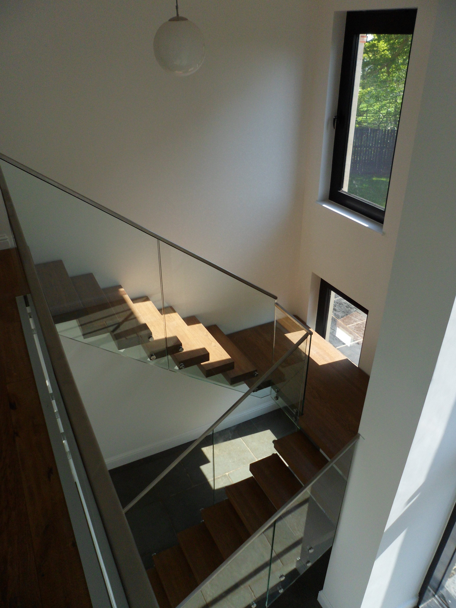
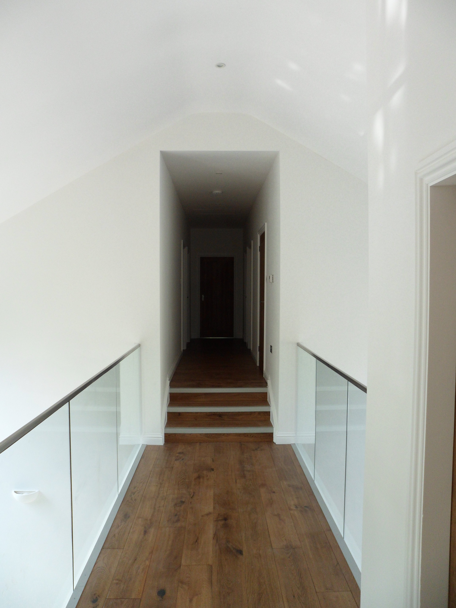
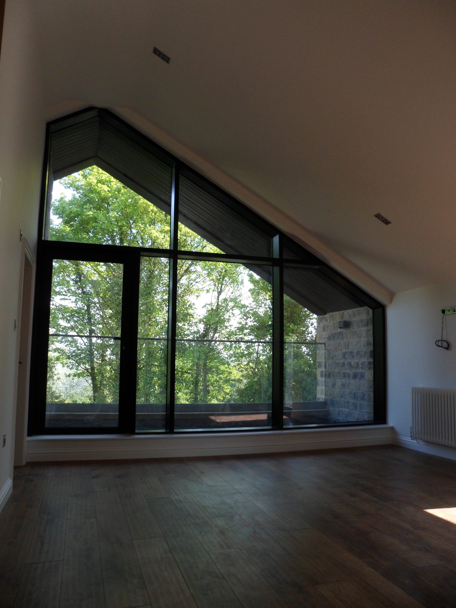
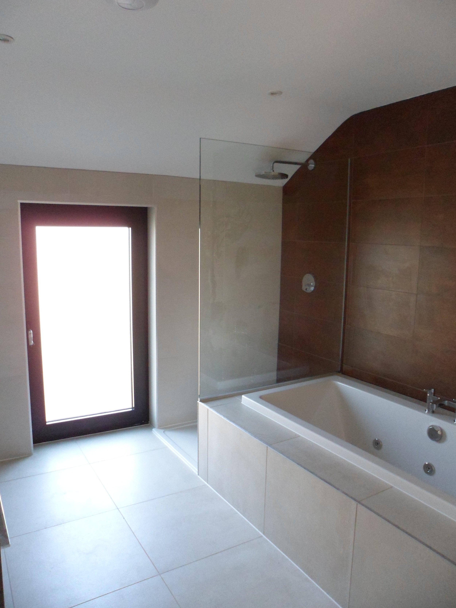
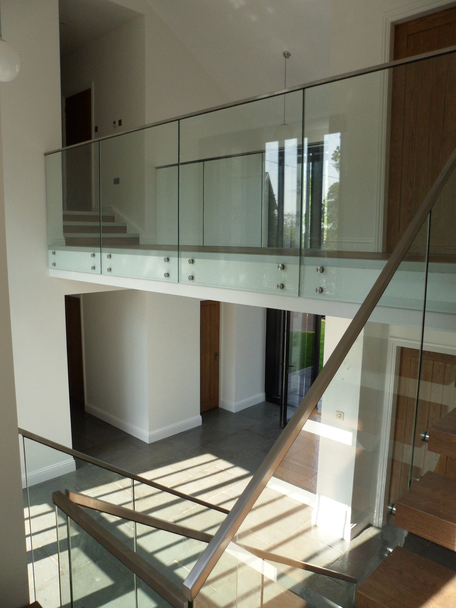
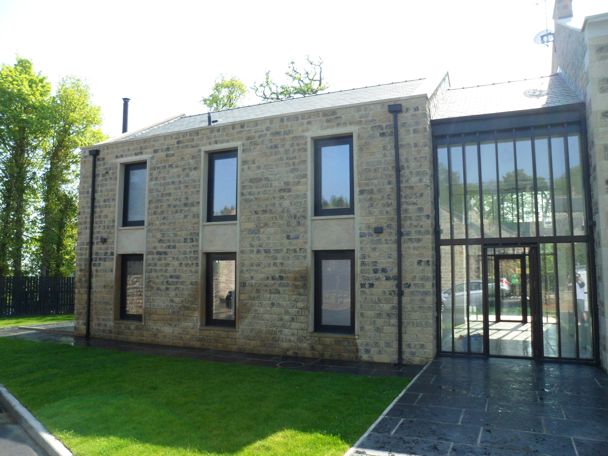

Replacement Dwelling Harrogate - Completed
Started in September 2016 this 3 bedroom replacement dwelling was completed in December 2017. The combination of traditional stone for the buildings plinth combined with the zinc cladding wrapping over the top and large modern windows creates a fantastic looking dwelling in a great location.
Large open plan rooms combined with double height spaces and feature windows create a great internal environment for the client whether they are entertaining guests or just want to put their feet up and enjoy the views. A feature staircase in the main entrance creates a great focal point. The kitchen, bathroom and en-suites have been designed with a modern look and feature walls and light fittings add interesting features throughout. Another great project to be involved with and one which the client was very happy with the end product.
New Dwelling Harrogate
Now we’re out of the ground the stone masons are really cracking on! Masonry is up to first floor level in the traditional wing and window sill level in the modern wing of the building. We can now see the large window and door openings in the traditional wing which will maximise natural light and offer the residents great views of the surrounding countryside. The first elements of the stone detailing, the quoins, have been built in which look great. When walking around we can get a sense of the internal spaces which the client is very happy with. Next step is to get some steel installed and the timber first floor structure.
New Build Country House, Lancashire
Work is progressing well on the construction of this new country house. The roof tiling is nearing completion with the first of the lead roll sections to the ridge going in place today. The interior first fix plumbing and electrical is practically complete, with the internal joinery coming together in the workshop. A large number of rooms have now been plastered and nearly all the ceilings are completed, the pool ceiling is even painted. The scaffolding in the pool has been dropped ready for the pool to be cleaned out in preparation for the laying of the coping stones and floor tiles to commence next week. External to the building the lead rainwater pipes and hoppers are being fitted and look fantastic. The first of the eagerly awaited windows to the main house (pool already completed and looking fabulous) are to go in next week two, which means we will see the scaffold start to drop and the house emerge.
New Build Country House, Lancashire
Works are progressing well on site and the building has come a long way since the last update. All the floors are in ready for under floor heating and screed. The roof structure is complete and lead works, breather membrane and battens are going on in preparation for the slates. The coping stones are nearly all on and the finials arrived onsite during the visit, which look great. The first of the bronze windows are in and look fantastic against the cut stone window surrounds. Internally a lot of the first fix items are complete and the MVHR system pipes are going in (red pipes) which snake throughout the building providing fresh air.
Replacement Dwelling, North Yorkshire
Shaw & Jagger are delighted to announce planning permission has been granted for a contemporary replacement dwelling on the outskirts of Harrogate, North Yorkshire. The scheme replaces an existing three bedroom house and associated outbuildings with a stone and Cor-Ten house. The building sits on the exiting footprint at the edge of a hillside and provides accommodation and garages for the client. The design uses Cor-Ten to create a striking upper section to the design that the client was very keen on as the material will constantly change throughout the lifetime of the building. The Clients are keen to get started and the existing building is currently being detailed for construction. Watch this space for updates as the build commences.
Planning Consent for North York Moors Barn Conversion
Planning consent has recently been granted on a barn conversion project in the National Park. The scheme allows the conversion of two existing barns into a three bedroom, open plan home with central feature stair with new glazed opening and a studio space with mezzanine home office. Work is expected to start on site later this year.
Planning consent has been granted on the careful rebuild and extension of the farm complex in Lancashire previously talked about. The Client moved away from the vertical timber cladding in favour of Corten Steel for its reduced maintenance cycle and aesthetic. Work will look to progress in the year.


