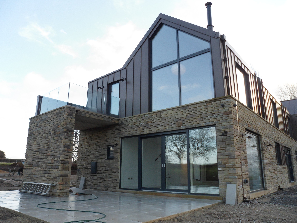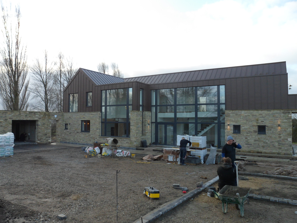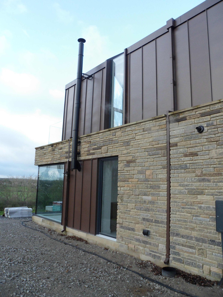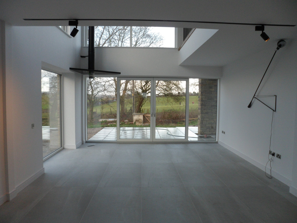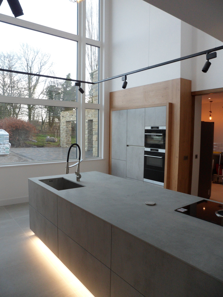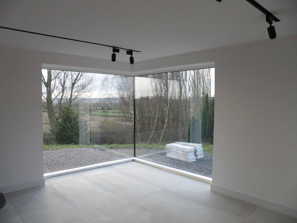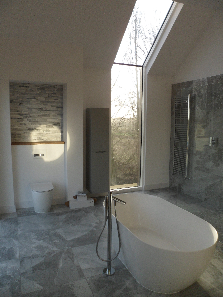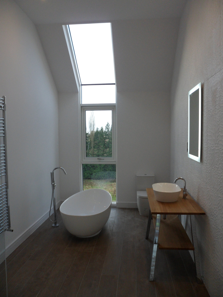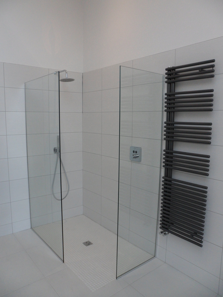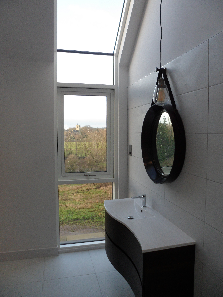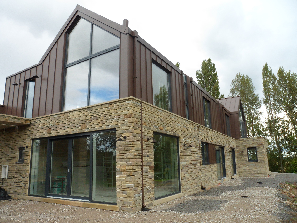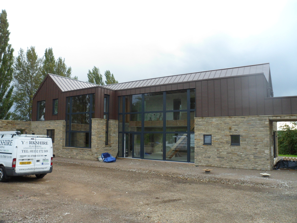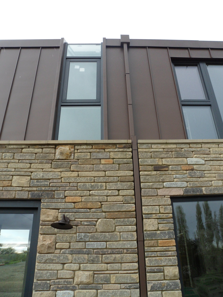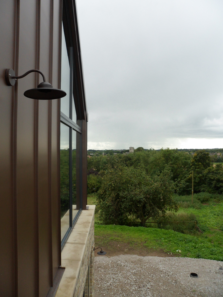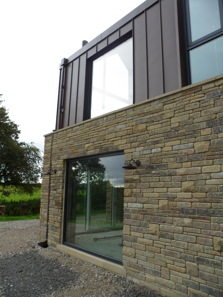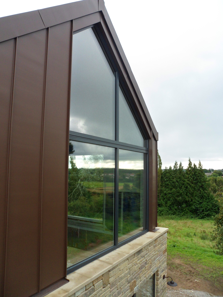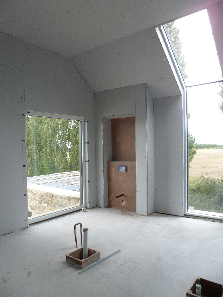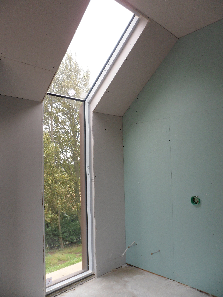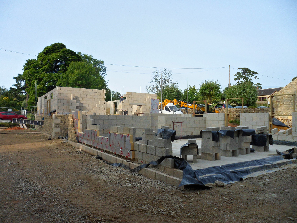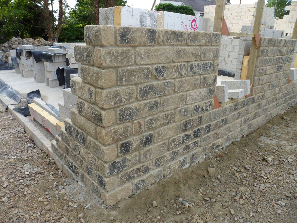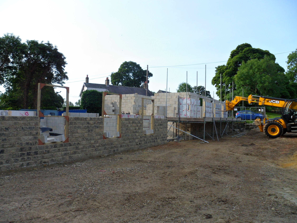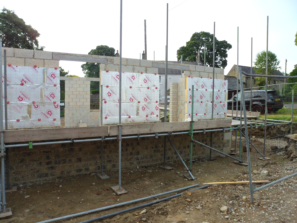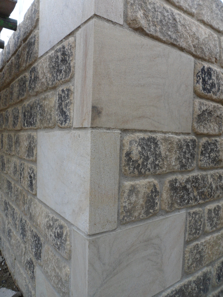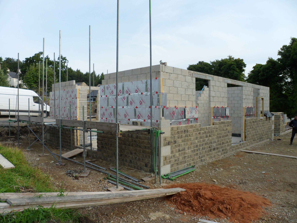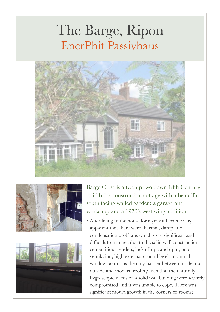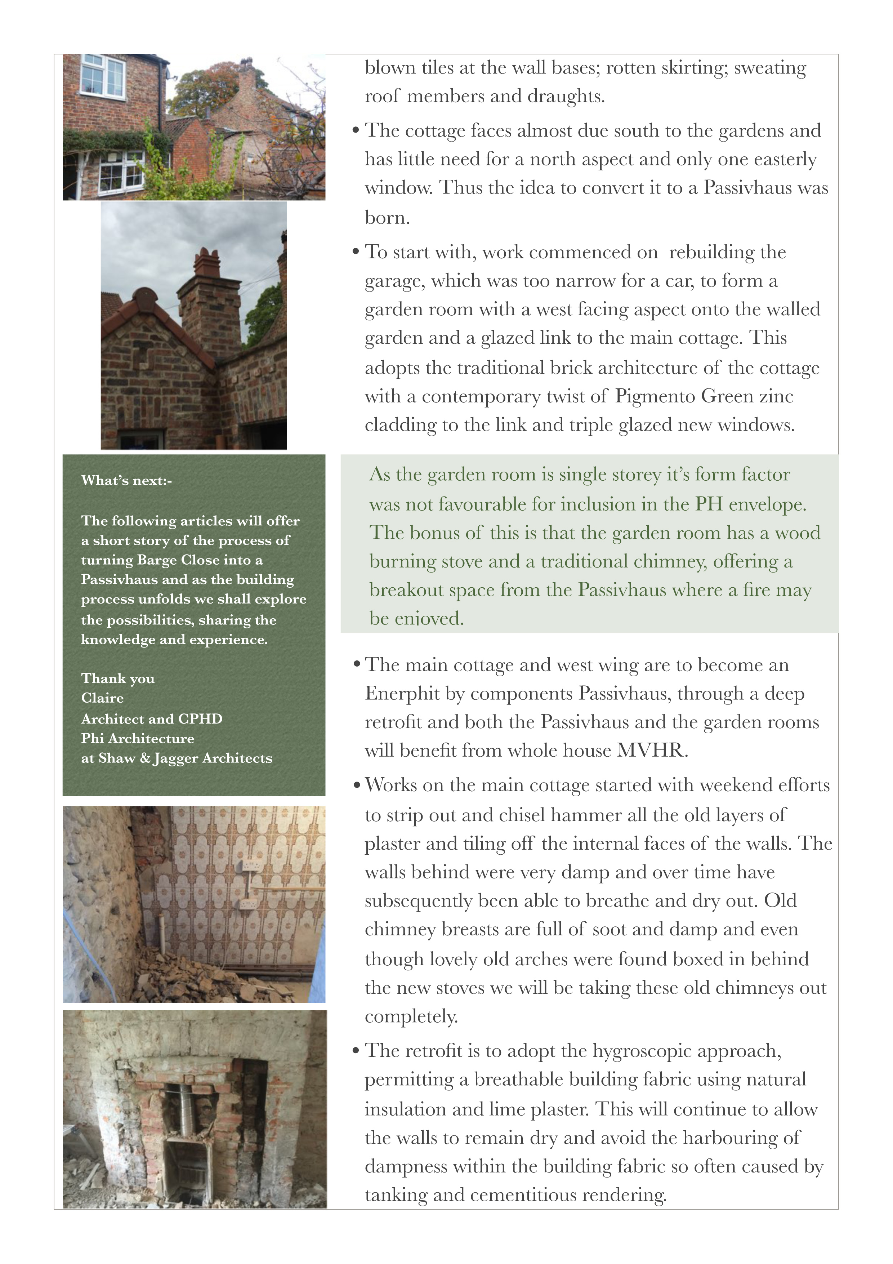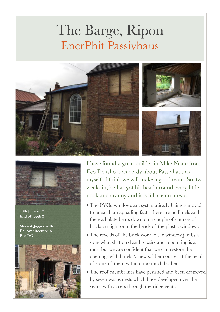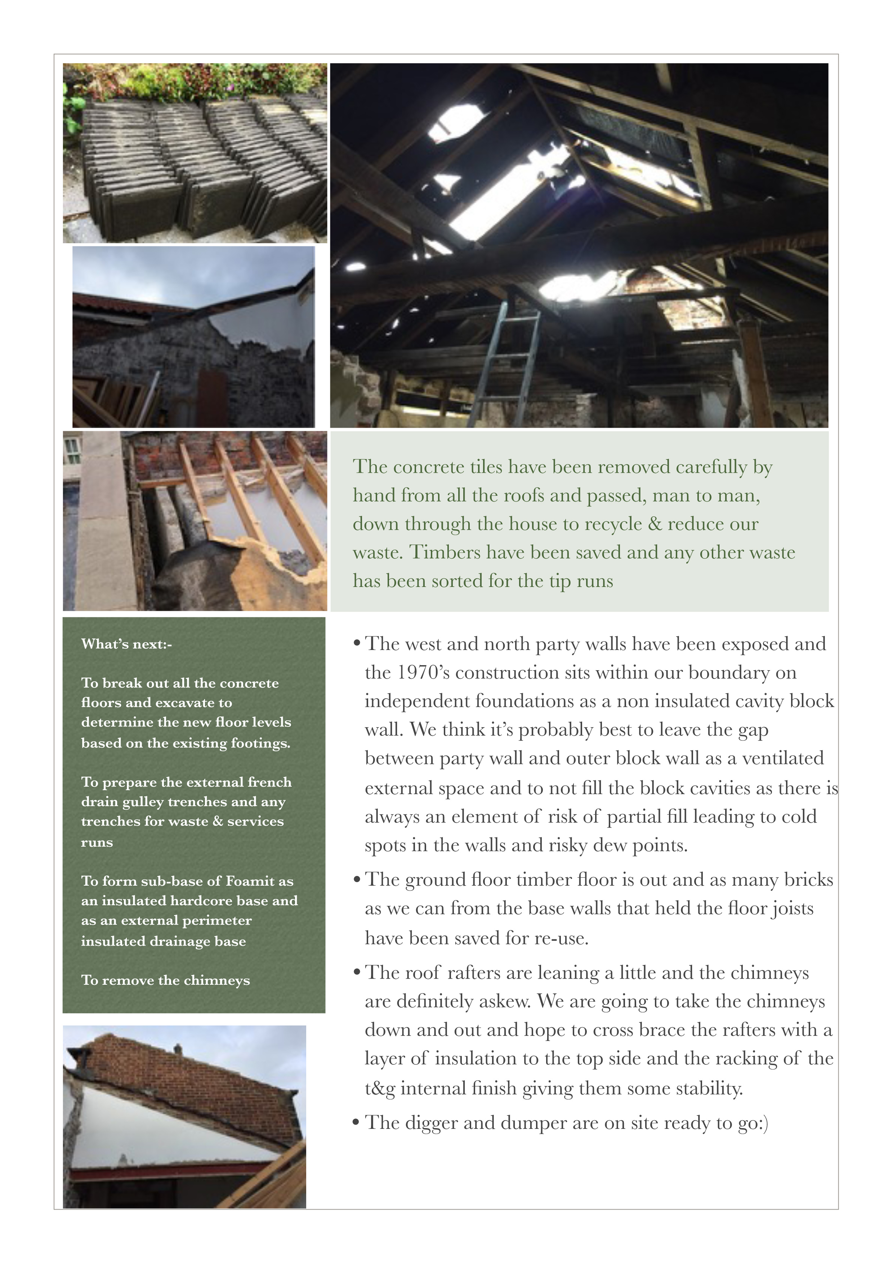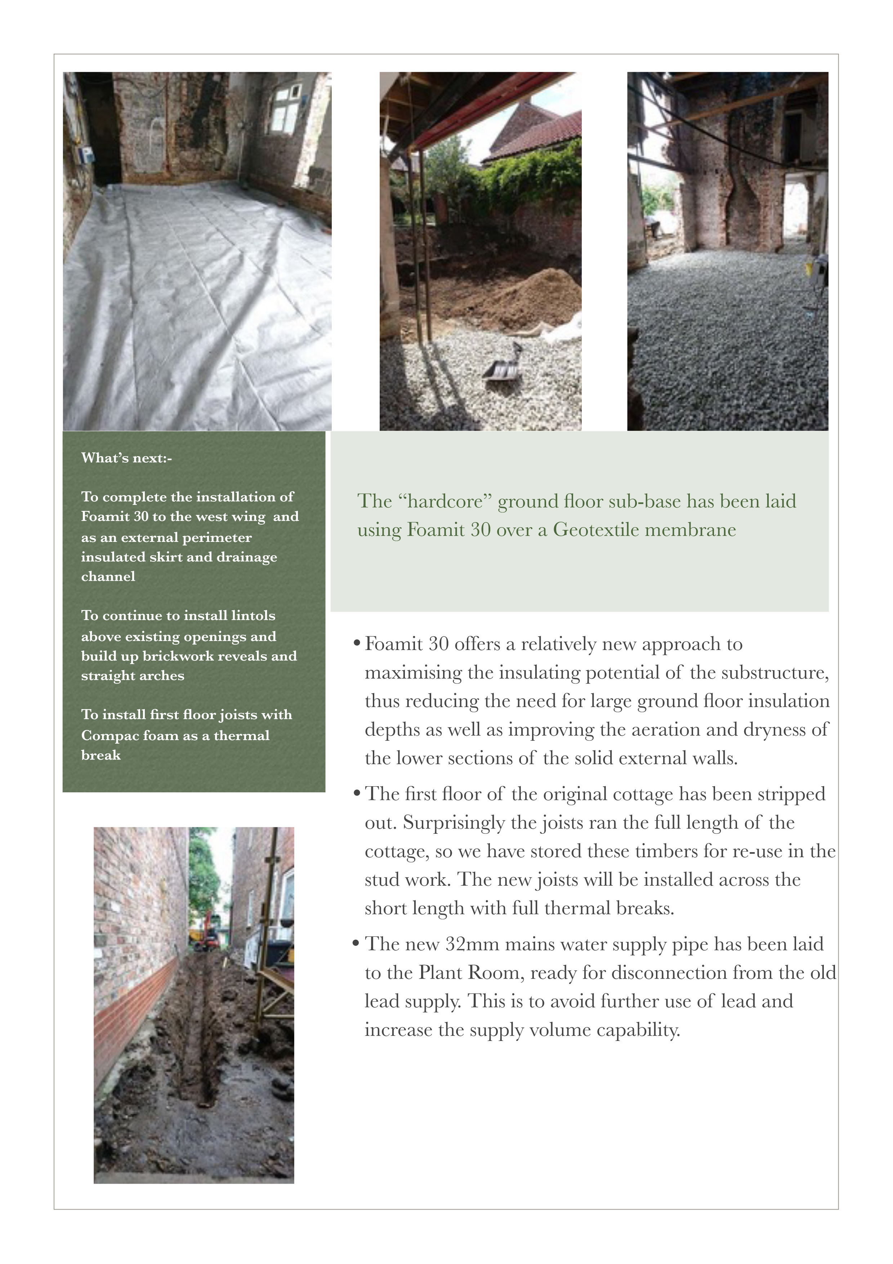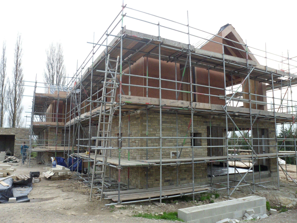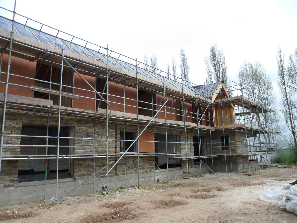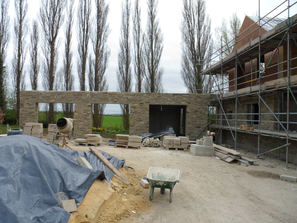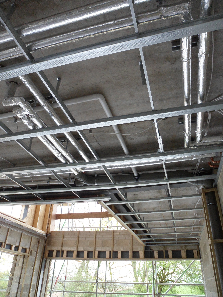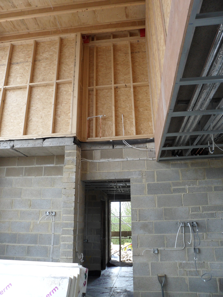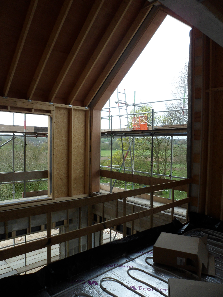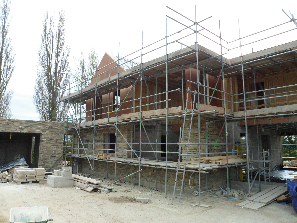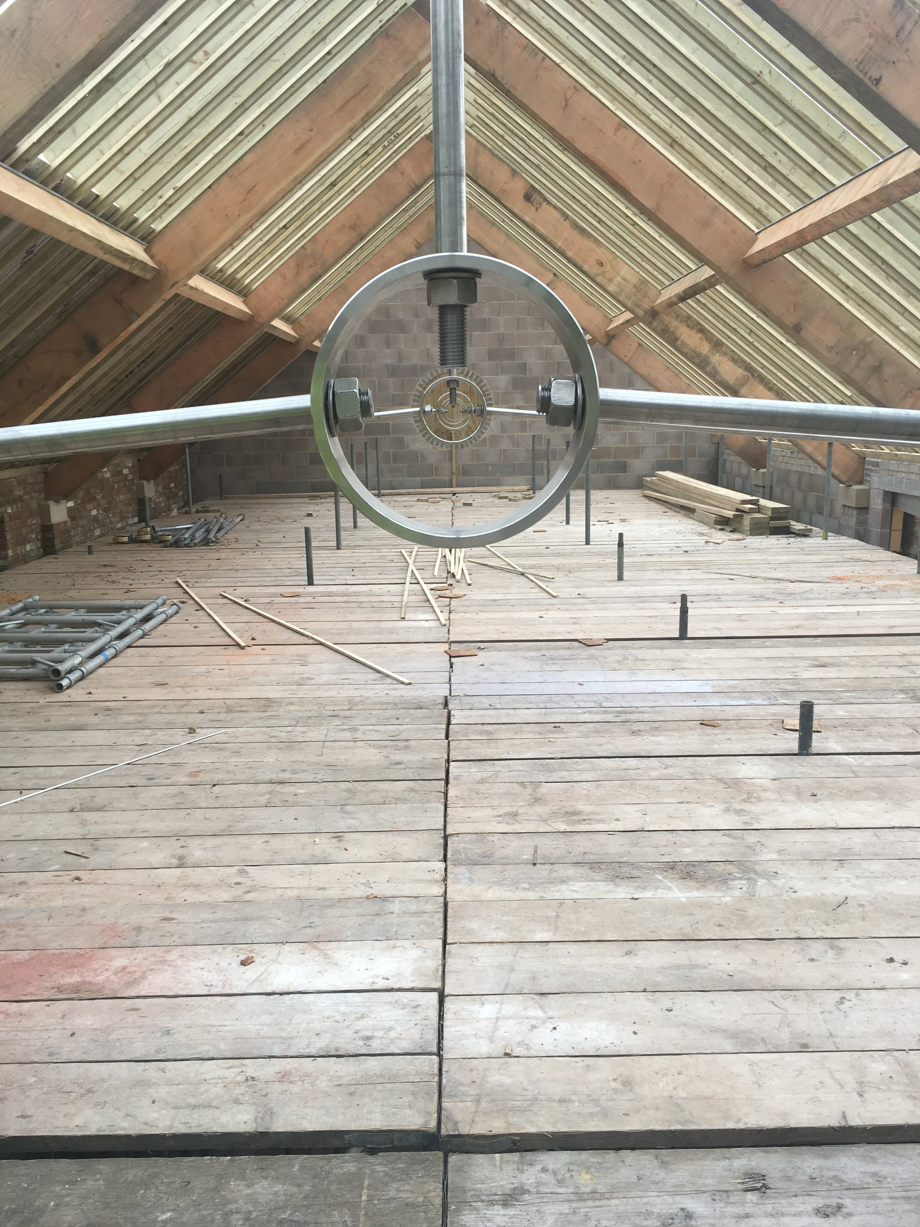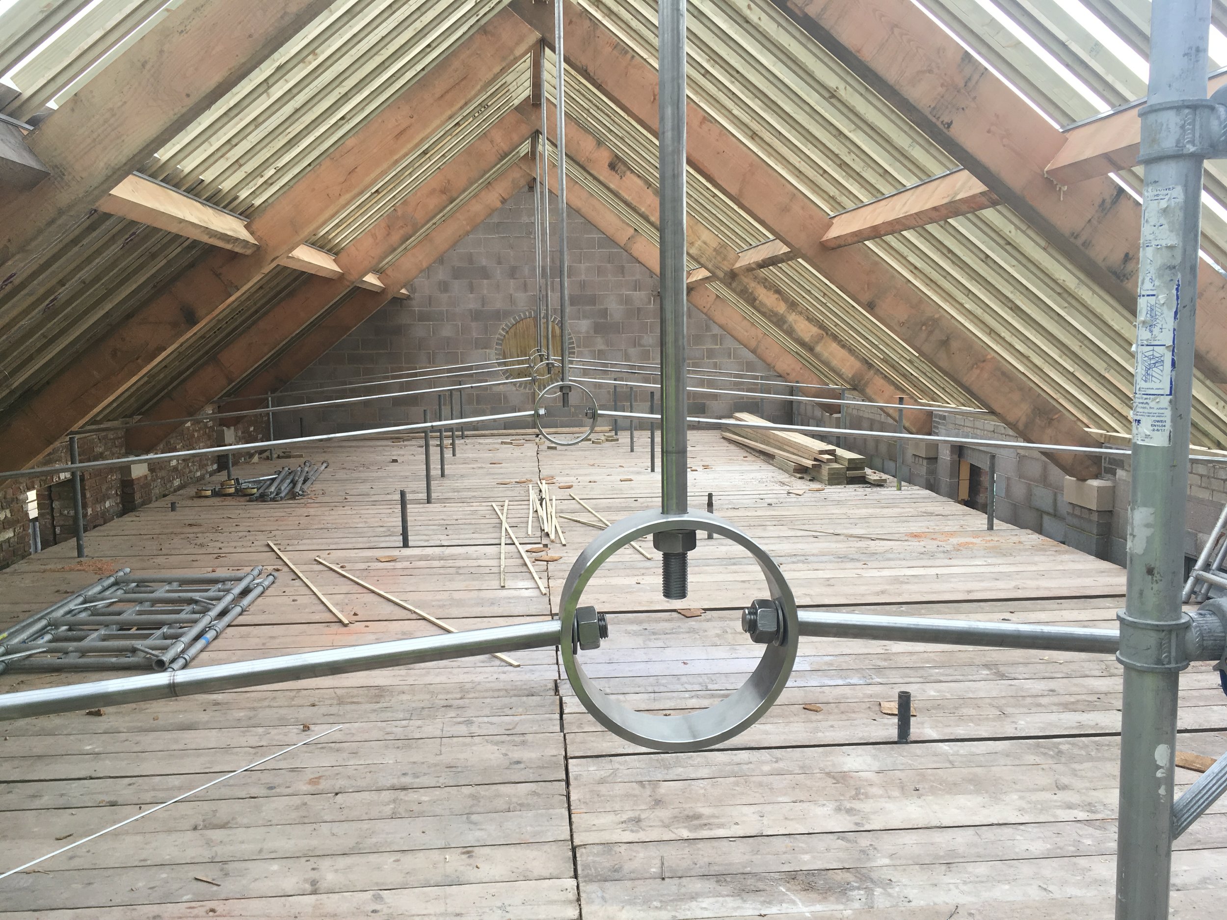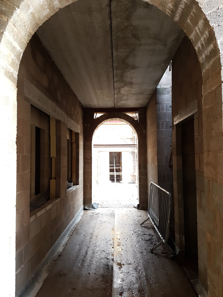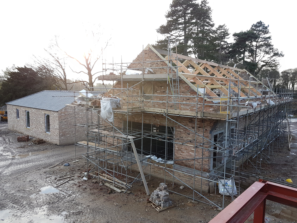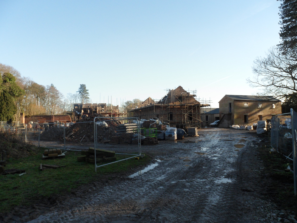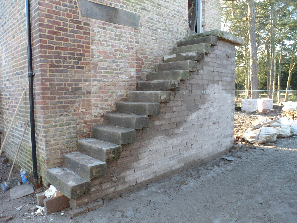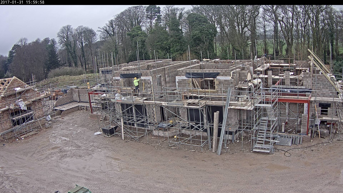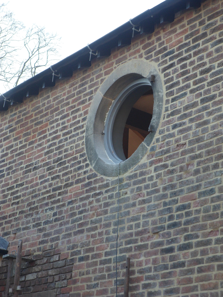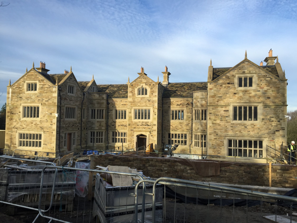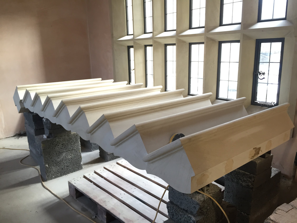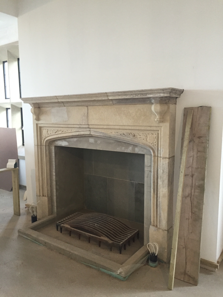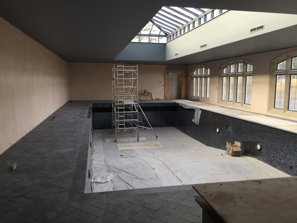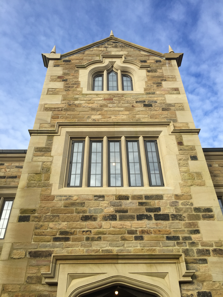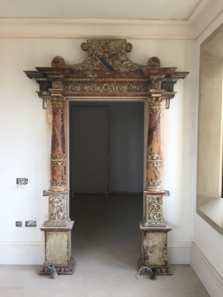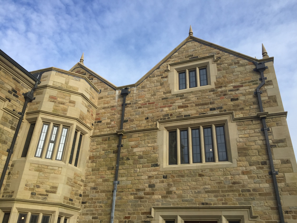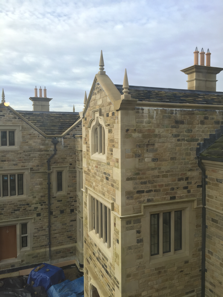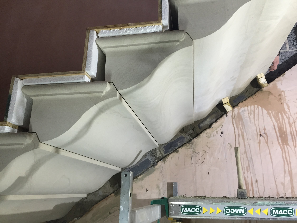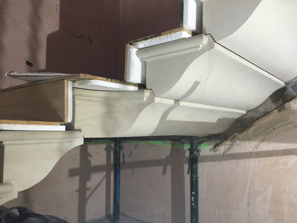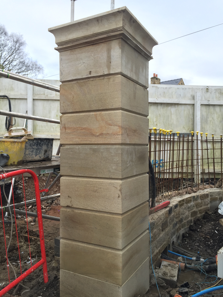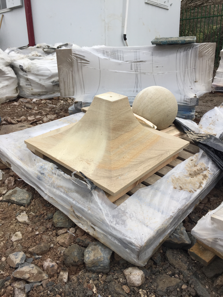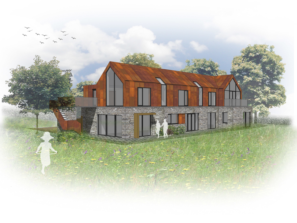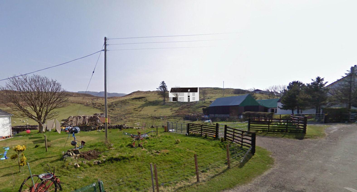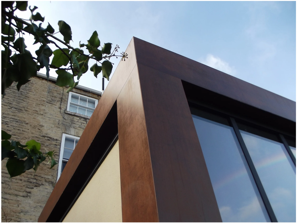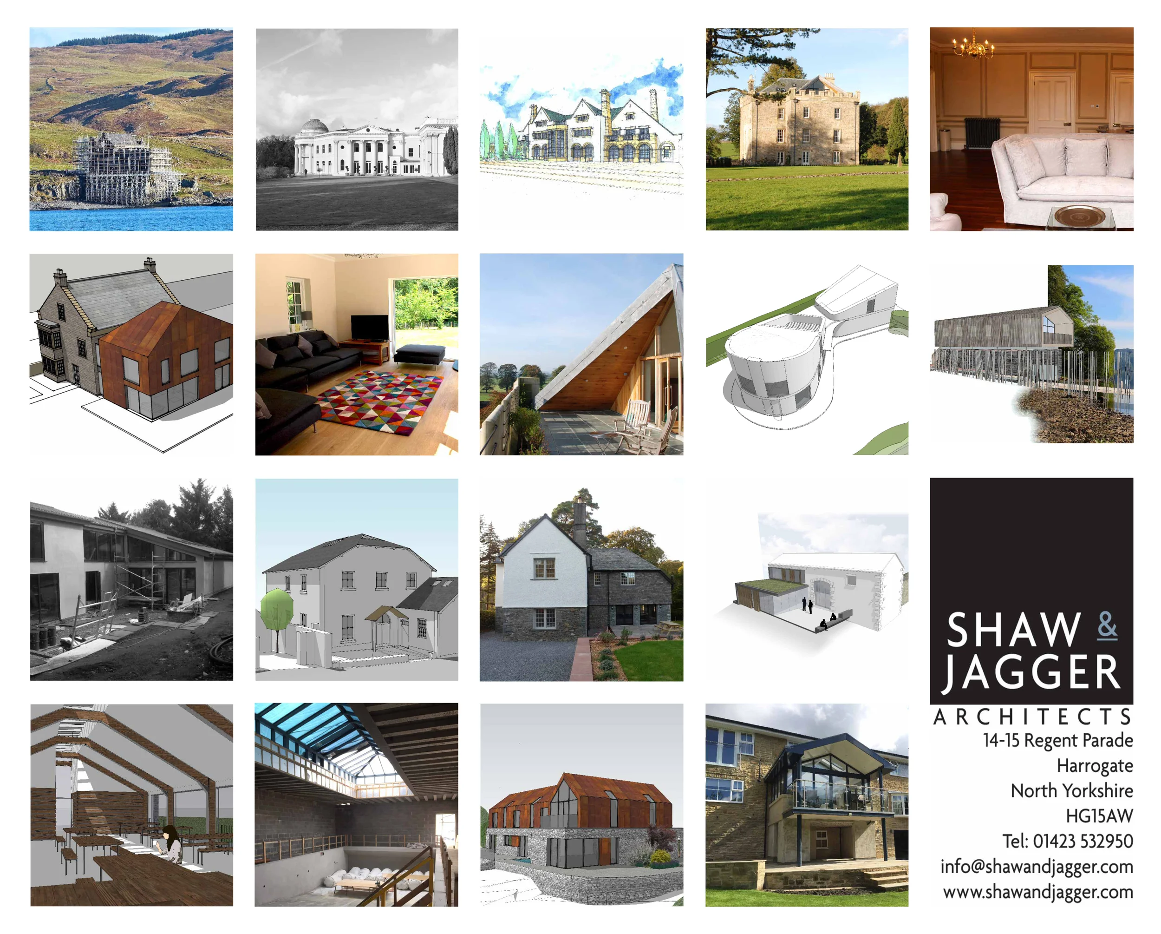New Dwelling Harrogate - COMPLETED
The new build 5 bedroom detached house which started on site in August 2017 is now complete and looks great! Externally the new dry stone boundary wall and landscaping create the perfect setting for this house which blends into the local vernacular with the use of stone and its modern elements really enhance it.
Features such as the stone detailing, large windows and balcony to the master bedroom are modern elements based on traditional methods which only a new build house can provide for a client. Internally the ground floor has stone flags throughout suitable for the underfloor heating. Simple bulkhead details in the ceiling help define spaces and add interesting features to the larger rooms. The kitchen dining area features a higher ceiling and larger windows, great for entertaining.
The ground and first floor are linked by a feature staircase with timber treads and glass balustrade. The timber used on the treads is used throughout as a floor covering with complimentary traditional style doors. The bathroom and en-suites are finished with modern low level shower trays and glass screens. A great project to be involved with and one which the client was extremely happy with the end product.
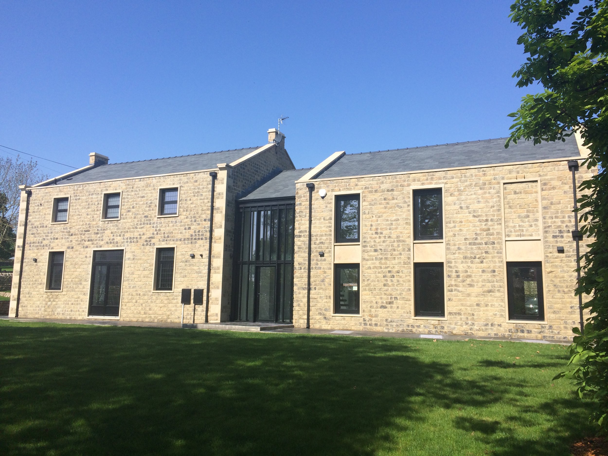


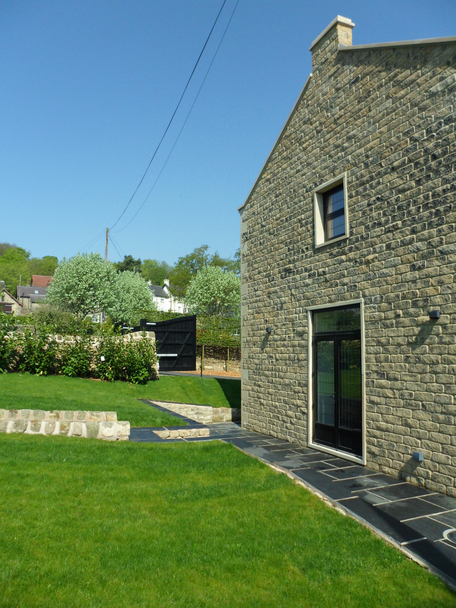
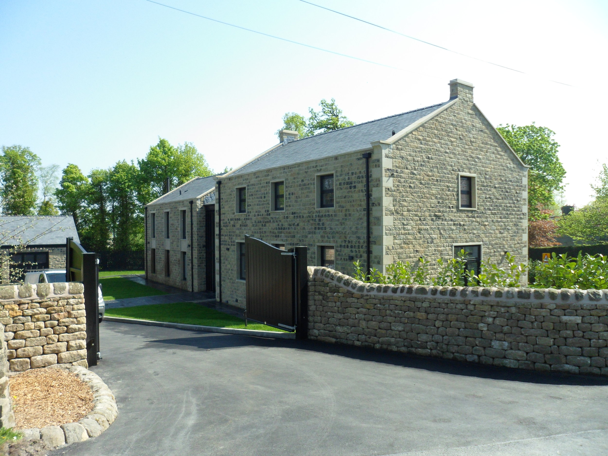

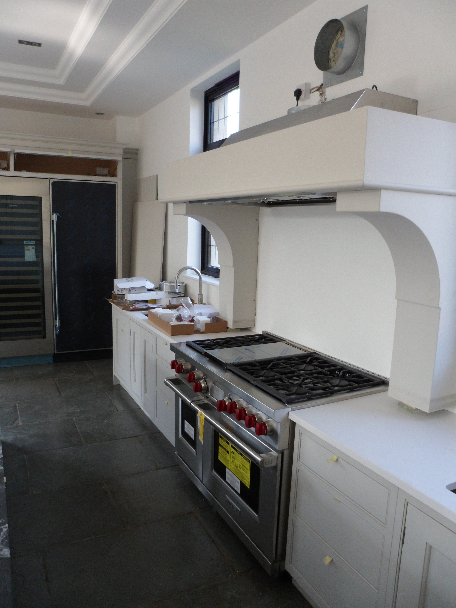

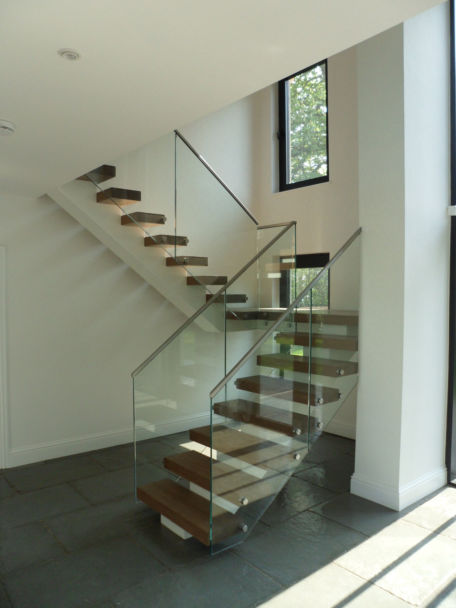
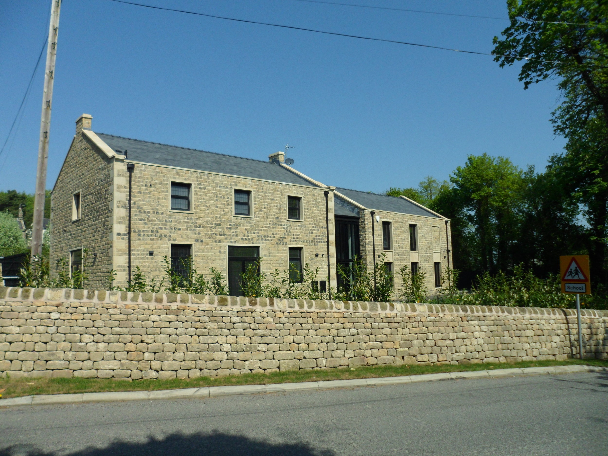
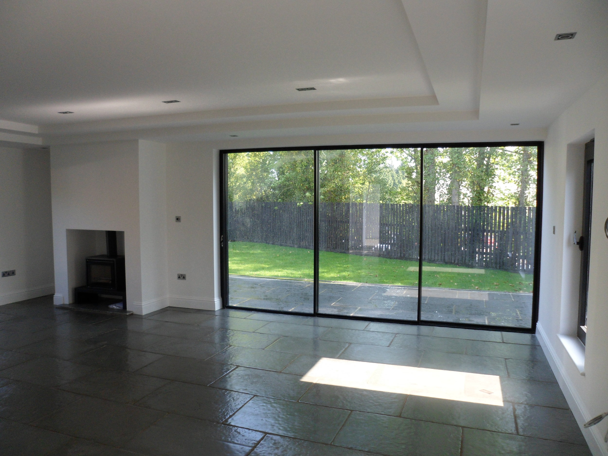
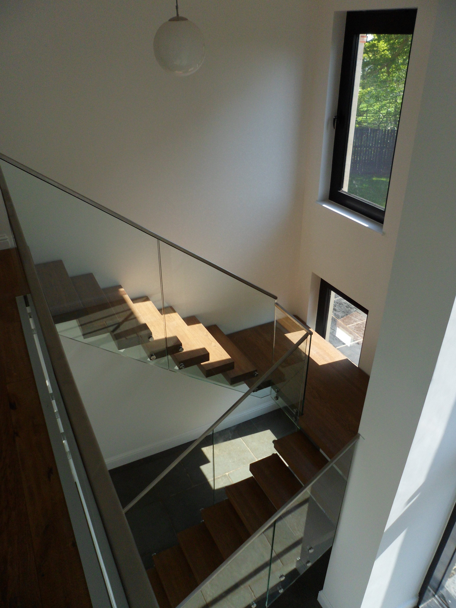
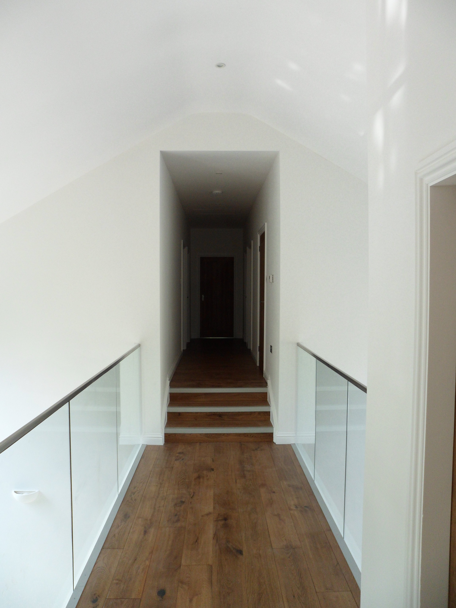
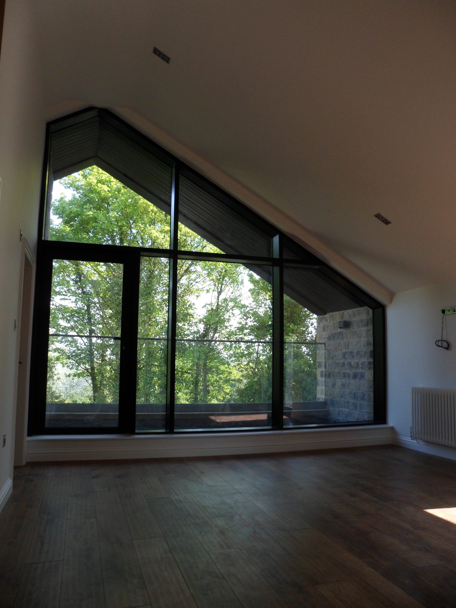
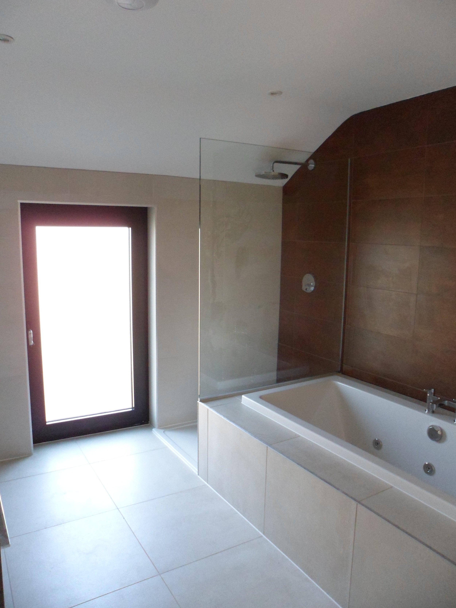
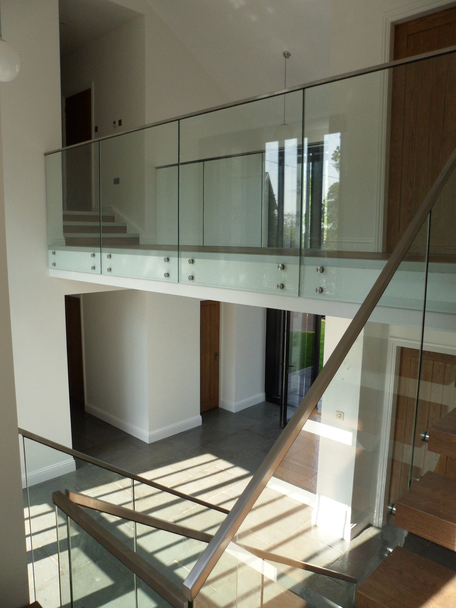
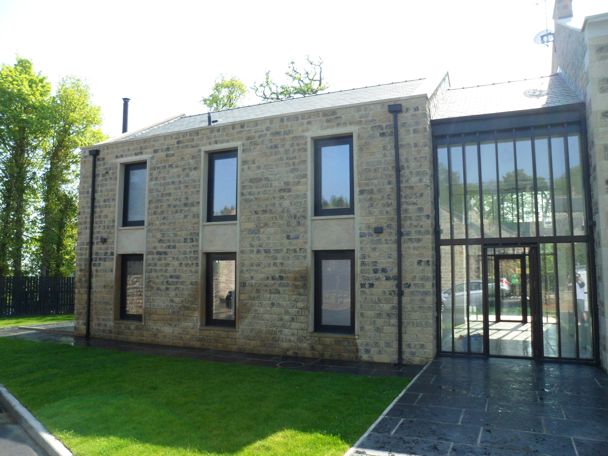

Replacement Dwelling Harrogate - Completed
Started in September 2016 this 3 bedroom replacement dwelling was completed in December 2017. The combination of traditional stone for the buildings plinth combined with the zinc cladding wrapping over the top and large modern windows creates a fantastic looking dwelling in a great location.
Large open plan rooms combined with double height spaces and feature windows create a great internal environment for the client whether they are entertaining guests or just want to put their feet up and enjoy the views. A feature staircase in the main entrance creates a great focal point. The kitchen, bathroom and en-suites have been designed with a modern look and feature walls and light fittings add interesting features throughout. Another great project to be involved with and one which the client was very happy with the end product.
Replacement Dwelling Harrogate
Stuart was on site yesterday to visit the works at our replacement dwelling project on the outskirts of harrogate. The windows are now in and the exterior of the project is looking a lot more complete, with external lighting, downpipes and window flashings complete. Inside the boarding out for the plaster is well under way and the internal spaces are becoming a lot more visible. We cant wait for the next step and finishing items to start going in.
New Dwelling Harrogate
Now we’re out of the ground the stone masons are really cracking on! Masonry is up to first floor level in the traditional wing and window sill level in the modern wing of the building. We can now see the large window and door openings in the traditional wing which will maximise natural light and offer the residents great views of the surrounding countryside. The first elements of the stone detailing, the quoins, have been built in which look great. When walking around we can get a sense of the internal spaces which the client is very happy with. Next step is to get some steel installed and the timber first floor structure.
The Barge Blogs - EnerPhit Passivhaus
The Barge Blogs are a new addition to our Blog which will follow the progress of Claire Jamieson's own project, turning her 18th Century cottage into an EnerPhit standard home.
Site Progress - Replacement Dwelling Harrogate
The stone plinth is now complete and looks great. The timber frame at first floor level is also complete and ready to be clad in a standing seam Pigmento Brown Zinc by VMZinc. When walking round the dwelling we now get a feeling of the impressive double height and vaulted spaces with equally impressive views out over the surrounding countryside. M&E first fix is progressing well. Next job is the window installation.
Site Progress - Arts and Crafts Country House
Progress is going well on site with the build of the main house now up to second floor ready for the roof structure to go in. The out buildings are nearing completion with the only external feature remaining being frameless glass projecting window. The pool hall the roof is now ready for felting and tiling with the joists in place. We think the alignment of the tie rod trusses is spot on! This project is looking like it will be truly spectacular.
New Build Country House Lancashire
Works are nearing completion to our Country House scheme in Lancashire. The pool tiling is finished with the tiling to the bathrooms and hallways well under way. The internal joinery and cornices are almost fully installed and the beautiful stone staircase is in the process of being fitted. Outside the external works are continuing with garden walls, gateposts and driveway all commencing at the same time.
Project Progress - Replacement Dwelling North Yorkshire
Work is well underway on this replacement dwelling scheme on the outskirts of Harrogate. The steelwork is now complete and the first floor is in place meaning the timber frame which forms the first floor walls and roof is well under way. This starts to give an impression of the final form of the building, which we are very happy with. The fully glazed gables will look rather special once complete.
New Build Country House, Lancashire
Works are progressing well on site and the building has come a long way since the last update. All the floors are in ready for under floor heating and screed. The roof structure is complete and lead works, breather membrane and battens are going on in preparation for the slates. The coping stones are nearly all on and the finials arrived onsite during the visit, which look great. The first of the bronze windows are in and look fantastic against the cut stone window surrounds. Internally a lot of the first fix items are complete and the MVHR system pipes are going in (red pipes) which snake throughout the building providing fresh air.
LINGHOLM CAFE
The cafe at Lingholm continues to progress on site and looks more like our vision each time we visit. The rooflight is now installed and the internal walls are up to full height. We are excited for next week when the large sliding glazing to the north facade - supplied by IQ glass, will be fitted, this will mean the building is close to weathertight and the internal plasterwork can commence. The new walled garden that the cafe overlooks is also nearing completion with the external walls to full height and stonework coping is being put in place, along with a carved name and date plaque to face the cafe.
We look forward to the coming months and the cafe's opening at the start of this summer, lets hope the weather was as nice as the most recent visit.
Replacement Dwelling, North Yorkshire
Shaw & Jagger are delighted to announce planning permission has been granted for a contemporary replacement dwelling on the outskirts of Harrogate, North Yorkshire. The scheme replaces an existing three bedroom house and associated outbuildings with a stone and Cor-Ten house. The building sits on the exiting footprint at the edge of a hillside and provides accommodation and garages for the client. The design uses Cor-Ten to create a striking upper section to the design that the client was very keen on as the material will constantly change throughout the lifetime of the building. The Clients are keen to get started and the existing building is currently being detailed for construction. Watch this space for updates as the build commences.
Replacement Dwelling, Achnaha
Planning permission has recently been granted for a replacement dwelling in Achnaha, Scottish Highlands.
Contemporary Extension, Boston Spa
The contemporary extension in Boston Spa has recently had the interior fit out and external cladding completed with only the landscaping works to be completed.
Planning Consent for North York Moors Barn Conversion
Planning consent has recently been granted on a barn conversion project in the National Park. The scheme allows the conversion of two existing barns into a three bedroom, open plan home with central feature stair with new glazed opening and a studio space with mezzanine home office. Work is expected to start on site later this year.
Boston Spa Garden Room Extension
Work is nearing completion on the extension of a Georgian terrace house in Boston Spa. The new extension provides space for a kitchen and dining area and is designed to cantilever out from the rear of the building. The windows arrived on site yesterday morning an are almost in, running alongside the window fitting is the fitting of the ceramic tile finish to the exterior of the building. We cant wait to see the finished product in the new year!
Edinburgh Homebuilding & Renovating Show
Visit Shaw & Jagger Architects at Edinburgh Homebuilding & Renovating Show
24th & 25th October
Royal Highland Centre, EH28 8NB - Stand 409
Lingholm Cafe
The foundations for the cafe building are now completed ahead of the steel portal frame arriving on site last week. This went up with some speed and now the form of the building is clearly visable along with the opening for the long ridge rooflight. The building will overlook the traditional walled garden that is being reinstated with the help of a specialist and the head gardener. We can’t wait to see further progress next month!
Barn Conversion, Lincolnshire
We have recently received planning consent for the conversion of a U-shaped arrangement of barns into a single dwelling. The project comprises of a five bedroom house with leisure facilities and garaging. Work is currently under way to produce the working drawings with a initial start date of October 2015.
Mingary Castle, Scotland
Work is proceeding at pace as we near the end of the projects works to the Castle. The inner buildings of the courtyard are in the process of being harled and the interior works are coming along, above is a picture of the master en-suite with feature copper bath. Francis is due on site next week and will hopefully return with more photographs of the internal woodwork.


