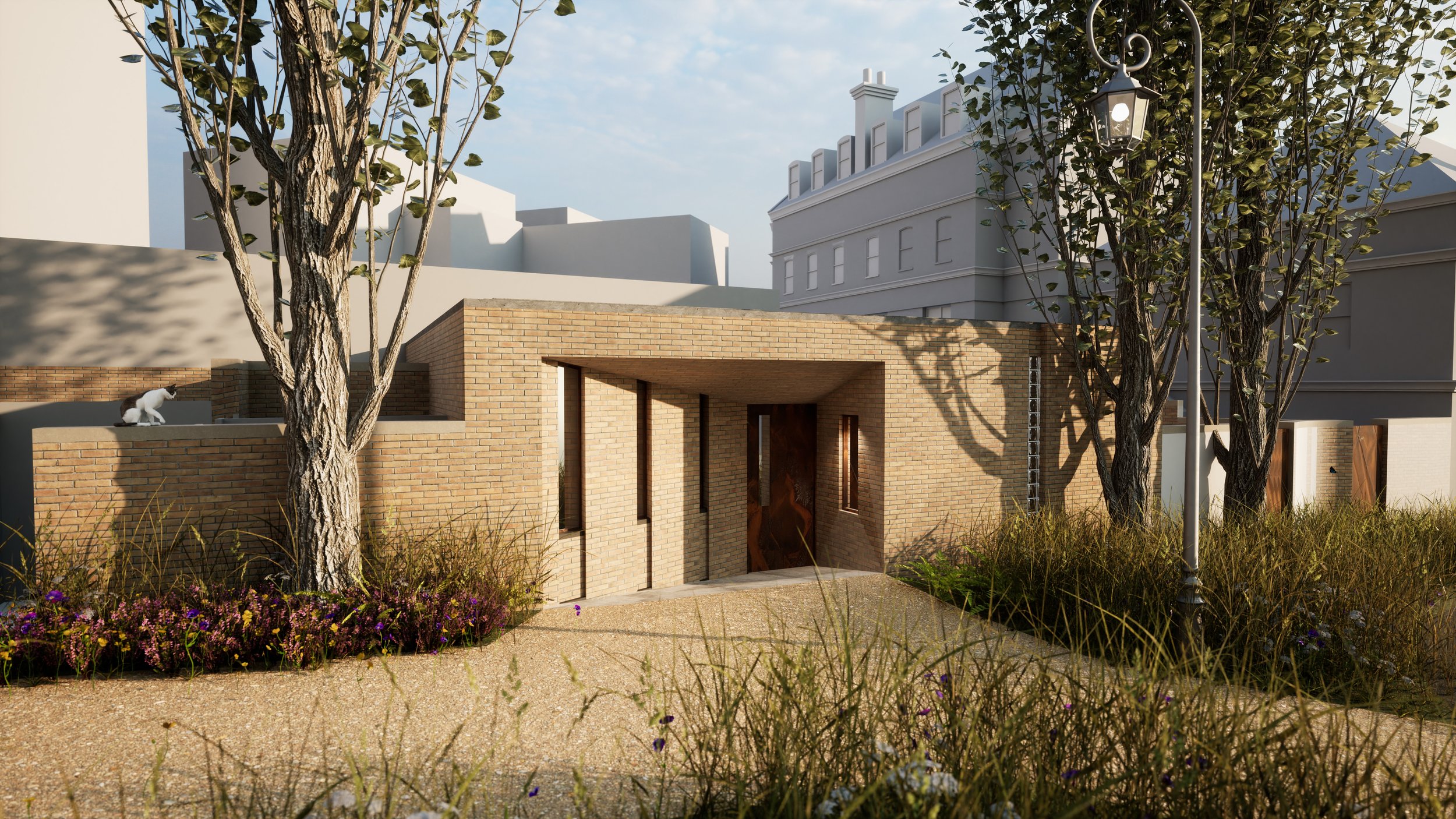Contemporary Infill House, LONDON
A Small infill plot in the heart of the Crystal Palace Conservation Area. A previous owner had tried unsuccessfully for ten years to secure planning, with applications and appeals all being refused.
Shaw and Jaggers pragmatic approach was to review the previous refusals and submit an extensive pre-application with several schemes. This approach meant it was possible to work out what the council would accept. The scheme proposal was passed by a delegated decision, demonstrating the collaborative approach Shaw and Jagger had taken to secure the scheme.
Despite being advised initially that no permission would be acceptable on this site (in writing) the arguement for a small accessible house, for a local resident, that was of passive design, was persuasive to the local planning department.
The house is built of London stock brick in simple contemporary design. With bronze anodised triple glazed windows and massive walls and roof and floor sections of 600 mm depth to achieve passive construction.
It is due to be completed in late 2024.

