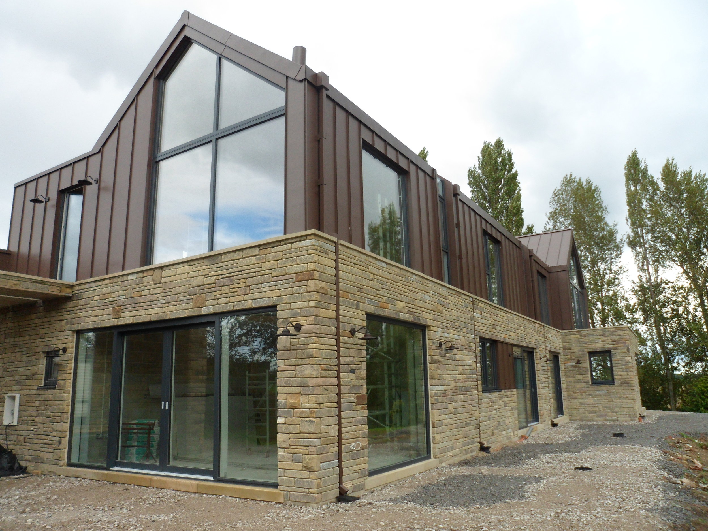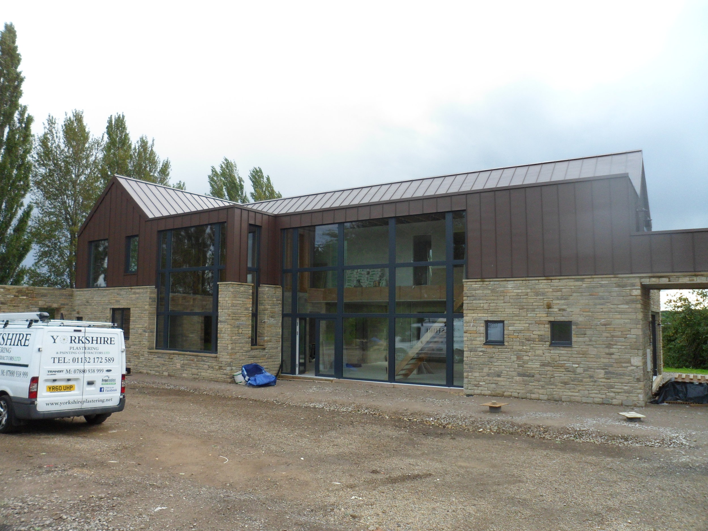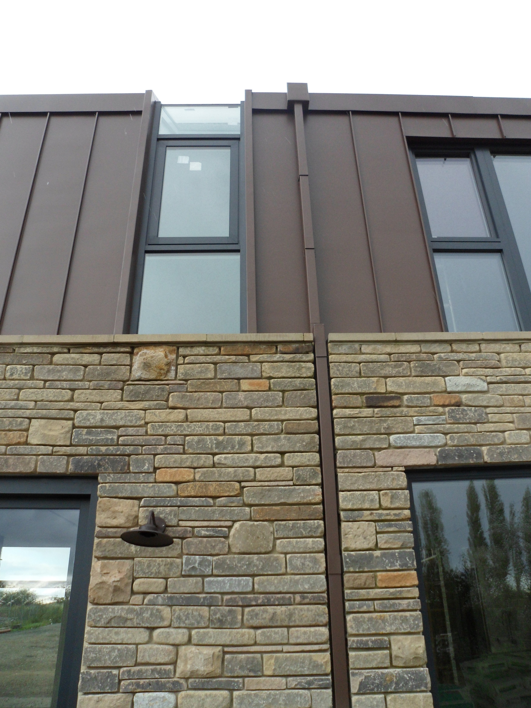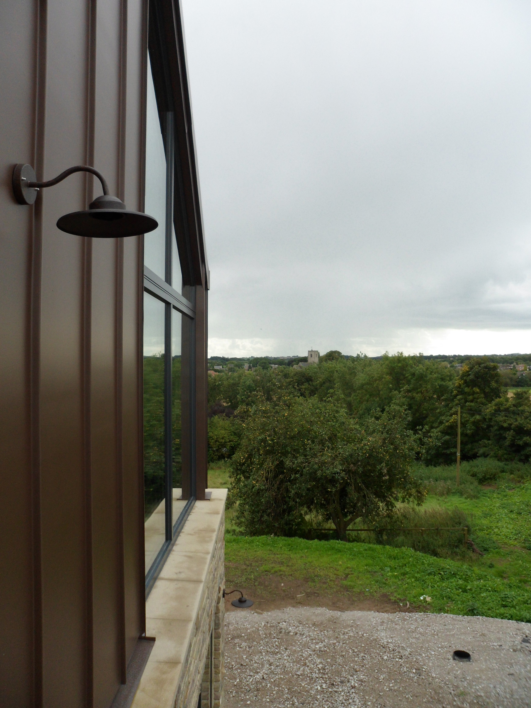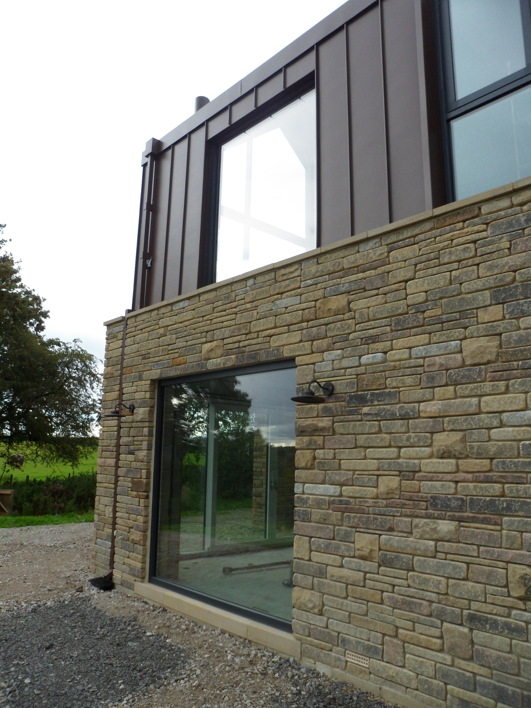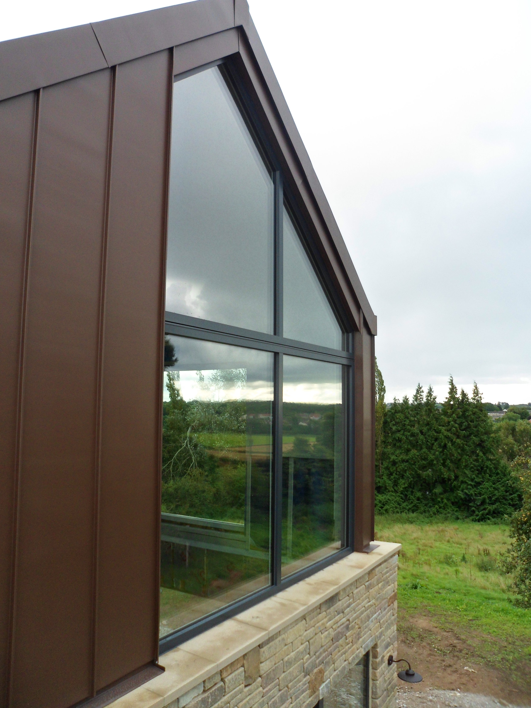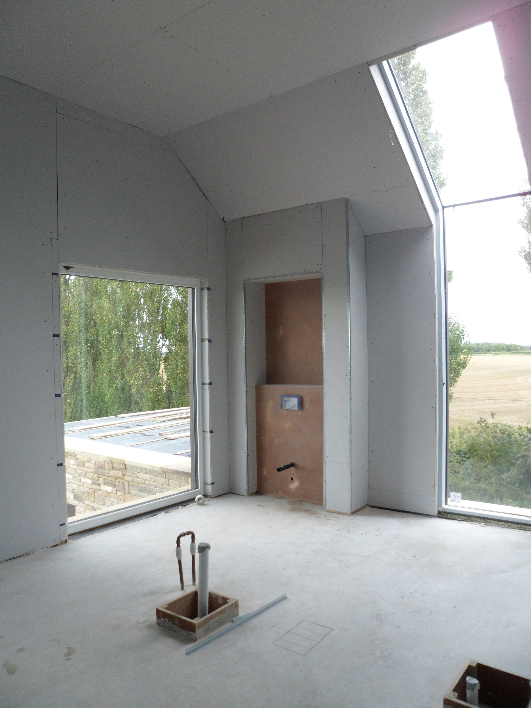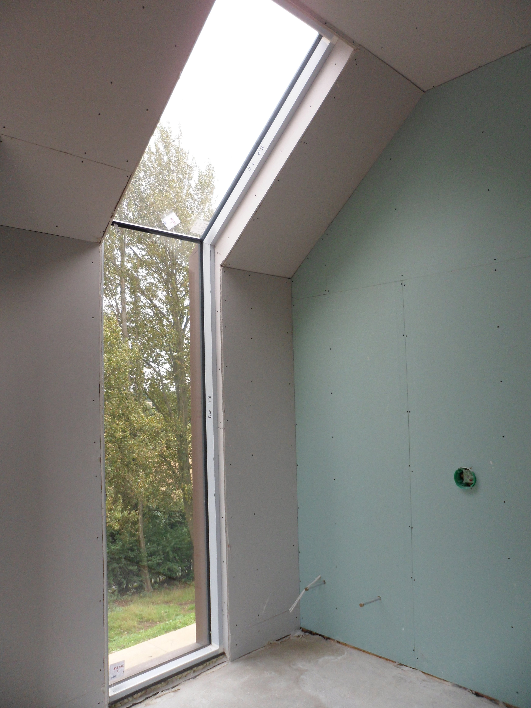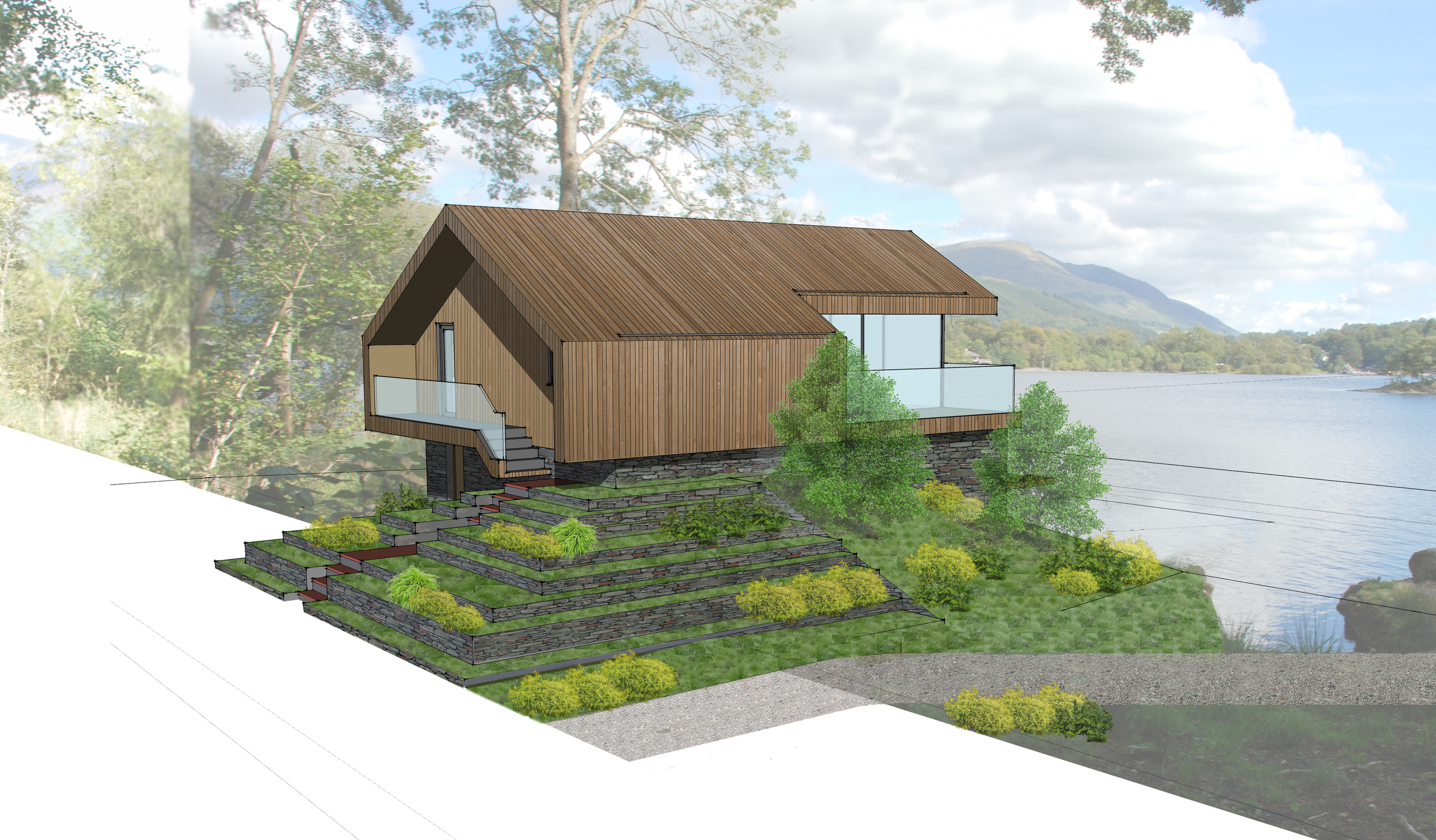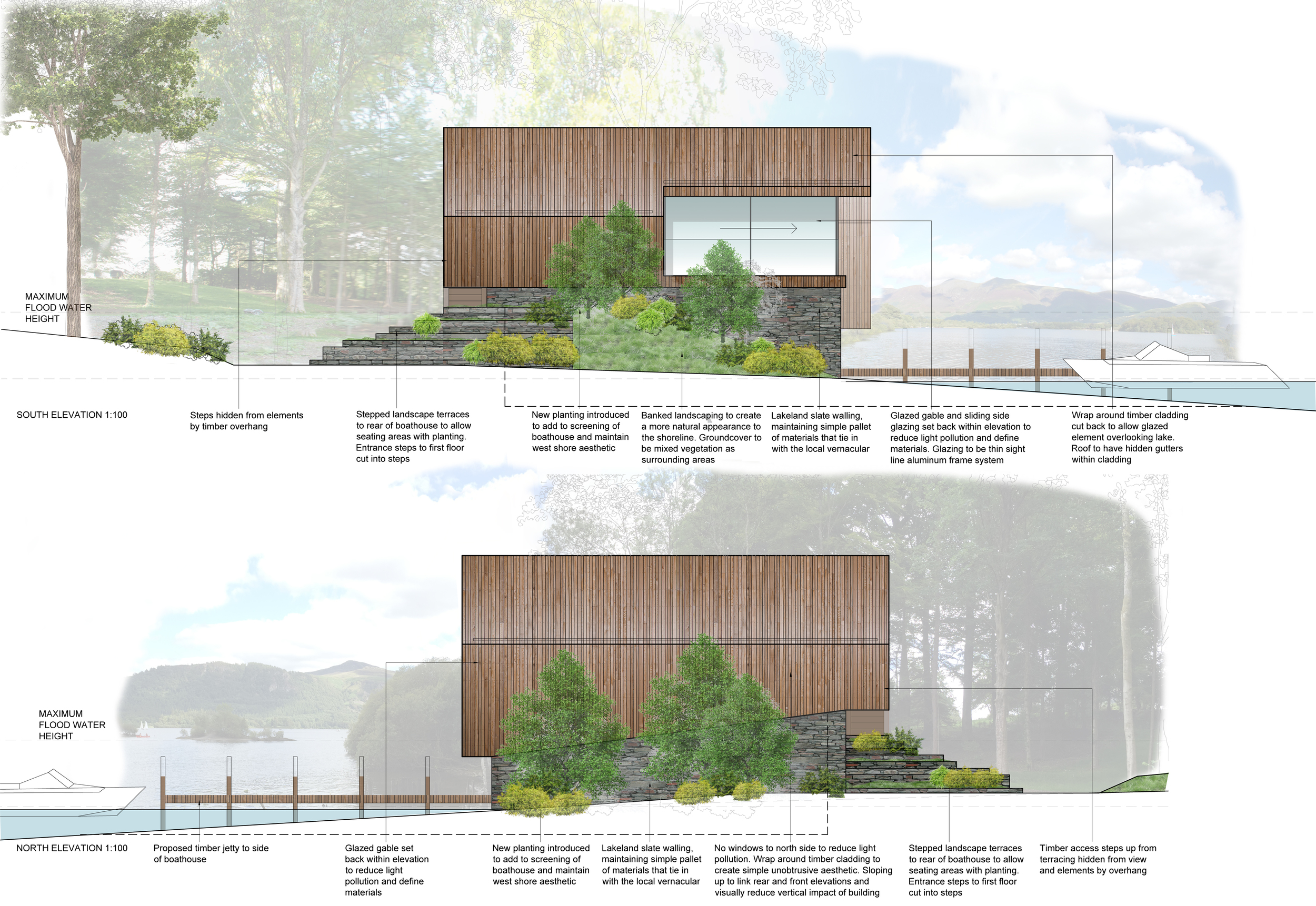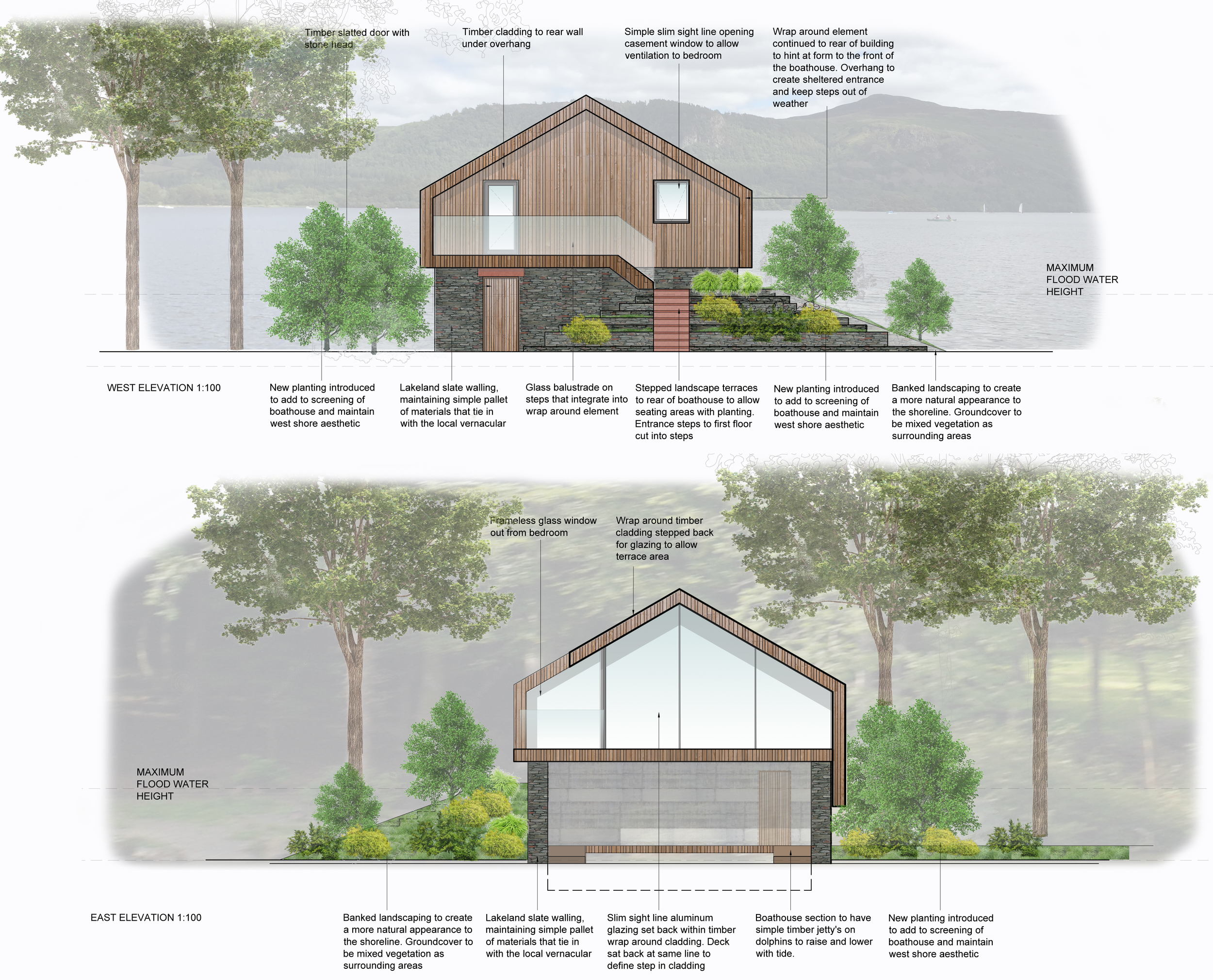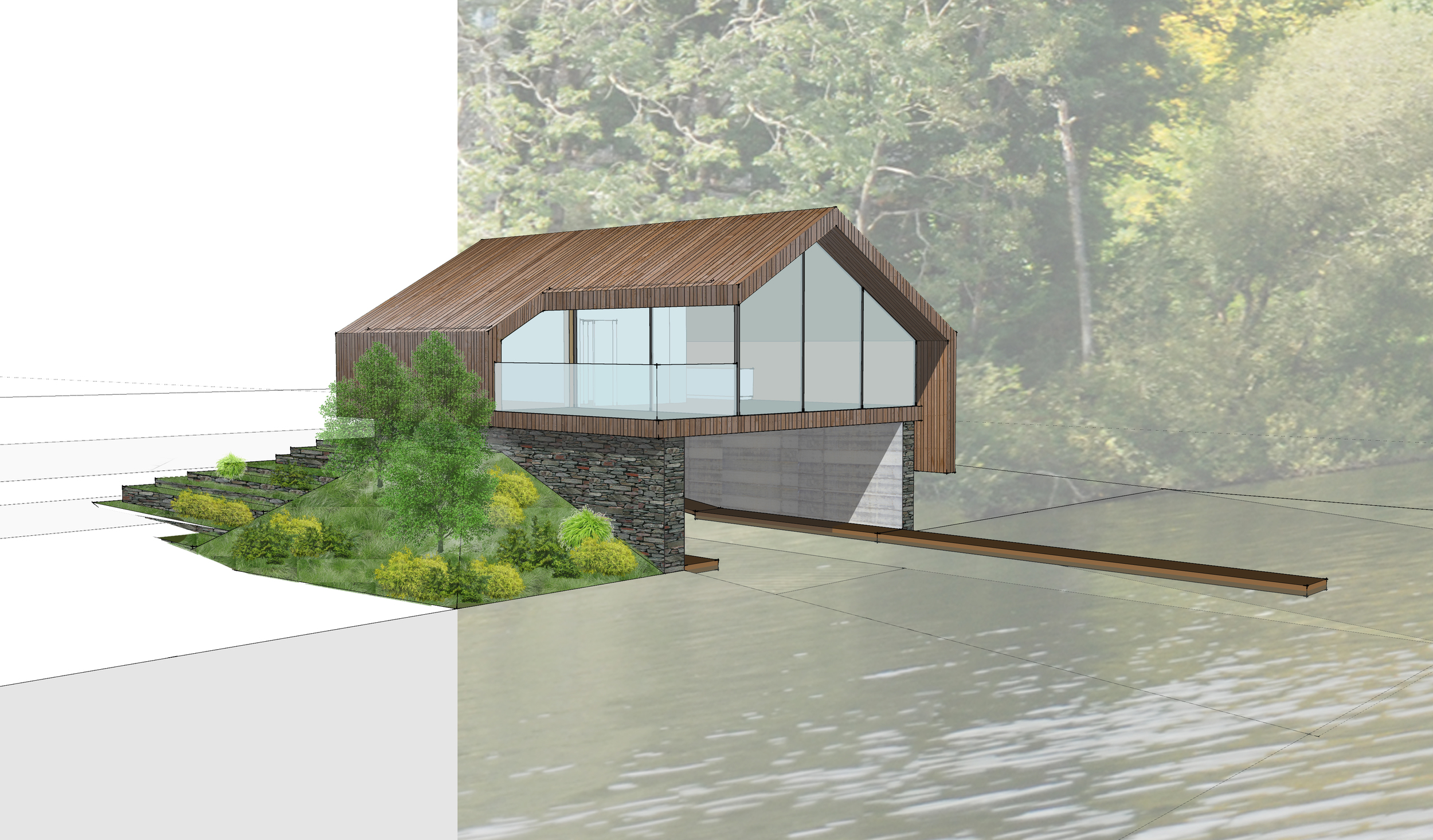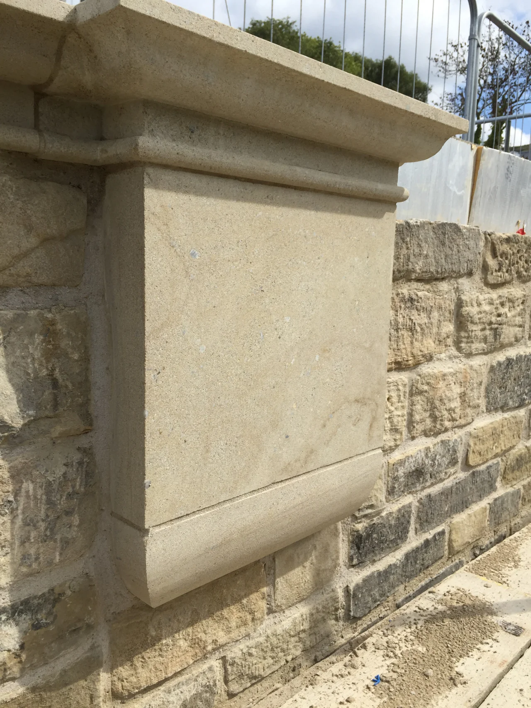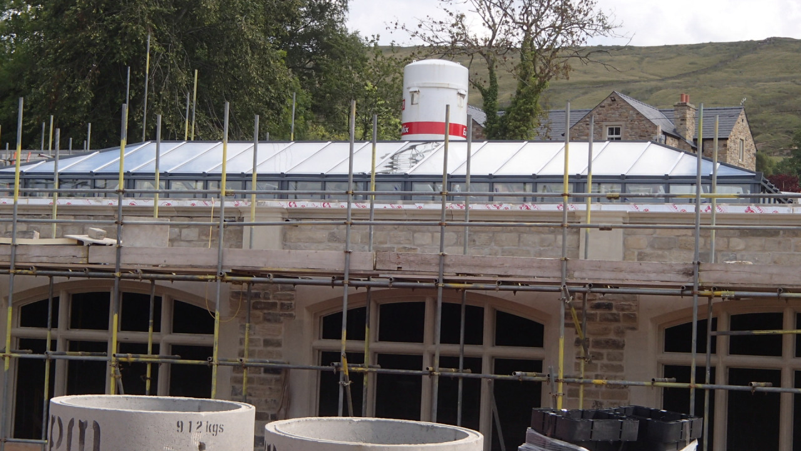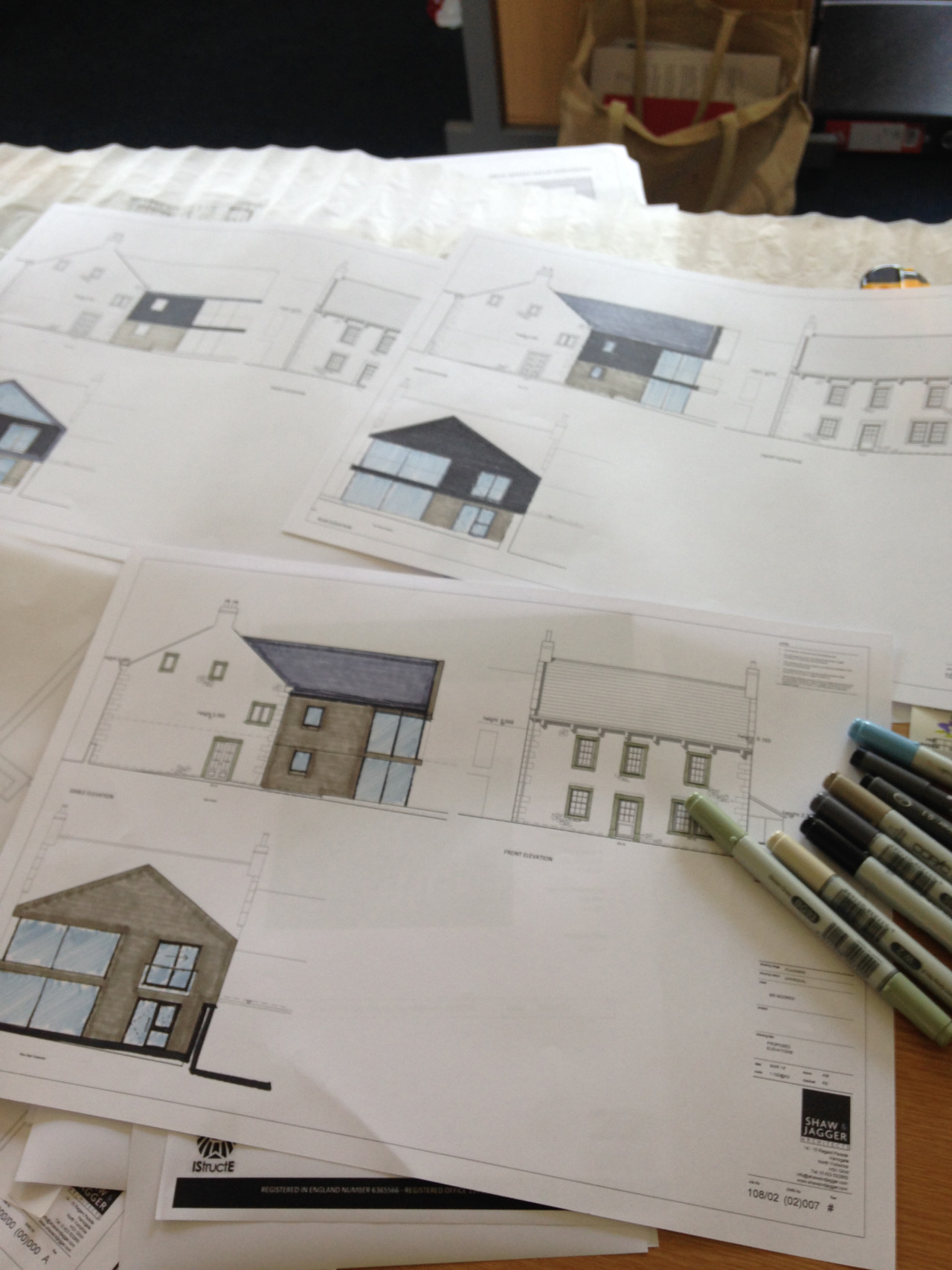PLANNING CONSENT: Paragraph 84, green belt and listed country park setting
Francis Shaw, of Shaw and Jagger Architects of Harrogate and Cheltenham, is delighted to announce the approval, by appeal, of a new neo-classical country house in Lancashire. Approved under the NPPF policy paragraph 84e, in green belt and sited next to listed parkland and heritage assets. This planning achievement is very rare. The national planning policy, Paragraph 84e and its predecessors go back to Lord Deben’s (John Gummer) Country House Law, PPG7 in 1997. Since then, under this policy exception, only around 150 houses have been approved. The vast majority of these are not in green belt or near a listed park with a major country estate. Shaw and Jagger Architects achieved the first large country house in green belt and as a paragraph 55 application (now paragraph 84).
The approved design, located in parkland outside of Blackburn. Is a fine neo-classical Villa based on the work of James Wyatt and Sir Jeffry Wyatville. The design is purist elegant Villa set in a purposely designed parkland. The house is approximately 20,000 sqft over three floors, the accommodation includes six bedrooms, drawing room, family room, a large kitchen and an orangery and swimming pool. There is a basement carpark and entertainment suite. Whilst the design had to meet stringent design standards, which are judged by an independent design panel, the substantial building also had to meet the very special circumstances required to pass the benchmark of a green belt exemption. Added to this was the listed parkland and heritage assets and the impact of the design upon the listed setting. The design panel deemed that the carefully designed landscape and architecture had met the very high standards required. Despite design of the new building meeting passive house requirements and the new landscape improving the Biodiversity Net gain by nearly 90% over 16 acres, Ribble Valley Council refused the application.
As such, the application was taken to appeal and the Inspector, Mr Dean, saw fit to approve the development. In his detailed, twenty-page, decision he states…
‘Indeed, it is clear from the substantial evidence of experts in the field that the design of the proposal, its orientation, scale, detail, proportions, relationship to its site, the wider context, size, scale, form and layout all represent the highest standards of architecture. These conclusions are wholly consistent with the well-reasoned and developed design rationale set out by the architect themselves.’
He further adds…
I accept that the proposal would result in a change to the area, but change is not analogous with harm. There is no compelling evidence before me to the effect that such a change would be harmful or otherwise unacceptable. I therefore find that the proposal would and could be successful as a piece of new traditional architecture, with its well-reasoned and well-considered approach to its site and surroundings. This exceptional quality design would raise standards of design in rural areas, by demonstrating the depth of thought, reasoning and background needed to deliver such quality.’
‘The proposal then, offers an unusual combination of traditional, classical appearance and architecture particularly in terms of scale, appearance, proportion (including the amount of glazing), with traditional finishing materials, and a modern, forward-looking approach to built-in energy-efficiency and sustainability. This adds weight to my conclusion that the proposal reflects the highest standards of architecture, successfully marrying the traditional and the modern, and in doing so would raise standards of design in rural areas.
History does not sleep, and whilst the proposal would be a change in the site, it would not remove the ability to understand the history to the site, and indeed, the history of change across it. I have found above that the proposal is not inappropriate development in the Green Belt, that its design is of exceptional quality, it would not harm the character and appearance of the area, would not harm the historic environment, that the site is a suitable location and that there would be no harm to the natural environment.
The proposal sits within, and continues the English country house tradition, and in particular, the Lancashire expression of it, in a landscape and area, which although of value, has nevertheless been subject to and will continue to be subject to change. I have found that the proposal, including its exceptional quality of design is appropriate change in that context.’
The inspectors detailed analysis and justification will no doubt be used by design teams to aid justification for other projects as this permission is something of game changer in planning history. Shaw and Jagger Architects are pleased to add yet another Paragraph 84e achievement to their long list of successes. Francis Shaw added, “we are often employed to do the tough projects, the projects that others do not want to take a risk on. It takes a lot of hard work, research and above all a great team, to make a success of these projects. They are not for the feint hearted and we always advise clients of the risks, but we are most often successful.”
Replacement Dwelling Harrogate
Stuart was on site yesterday to visit the works at our replacement dwelling project on the outskirts of harrogate. The windows are now in and the exterior of the project is looking a lot more complete, with external lighting, downpipes and window flashings complete. Inside the boarding out for the plaster is well under way and the internal spaces are becoming a lot more visible. We cant wait for the next step and finishing items to start going in.
Project Progress - Replacement Dwelling North Yorkshire
Work is well underway on this replacement dwelling scheme on the outskirts of Harrogate. The steelwork is now complete and the first floor is in place meaning the timber frame which forms the first floor walls and roof is well under way. This starts to give an impression of the final form of the building, which we are very happy with. The fully glazed gables will look rather special once complete.
Proposed New Boathouse on Derwentwater, The Lingholm Estate, Keswick
Shaw and Jagger are proud to announce that planning permission has been granted for the construction of a new boathouse on the shores of Derwentwater within the historic Lingholm Estate. The scheme has been developed over a number of years with careful consideration towards the National Park and with extensive consultation with the local planning authority. The scheme represents a modern reinterpretation of the existing dilapidated boathouse to provide a space for our Client to house his boat at the lower level, whilst the first floor will benefit from large expanses of glazing to maximise the views over the lake for the enjoyment of the public who will be able to rent the space as a holiday let. The boathouse has been described by the local authority as potentially the final boathouse to be approved on the lake and as such Shaw and Jagger are very proud to have been able to be involved in the design of the scheme which we hope will be received well by the public as a contemporary architectural feature on the lakeshore.
Boston Spa Garden Room Extension
Work is nearing completion on the extension of a Georgian terrace house in Boston Spa. The new extension provides space for a kitchen and dining area and is designed to cantilever out from the rear of the building. The windows arrived on site yesterday morning an are almost in, running alongside the window fitting is the fitting of the ceramic tile finish to the exterior of the building. We cant wait to see the finished product in the new year!
Barn Conversion, Lincolnshire
We have recently received planning consent for the conversion of a U-shaped arrangement of barns into a single dwelling. The project comprises of a five bedroom house with leisure facilities and garaging. Work is currently under way to produce the working drawings with a initial start date of October 2015.
Mingary Castle, Scotland
Work is proceeding at pace as we near the end of the projects works to the Castle. The inner buildings of the courtyard are in the process of being harled and the interior works are coming along, above is a picture of the master en-suite with feature copper bath. Francis is due on site next week and will hopefully return with more photographs of the internal woodwork.
New Build Country House Lancashire
Joe visited site yesterday to see how construction is coming along on the new stone built country house. The walls are nearly up to first floor level, most the ground floor window surrounds are in and the rooflight to the pool is on. Work should hopefully pick up pace as the milestone of completing the basement waterproofing is now complete as the last of the plinth stones was put in place at the end of July. We can’t wait to see the view from the first floor.







