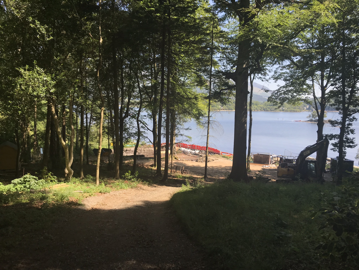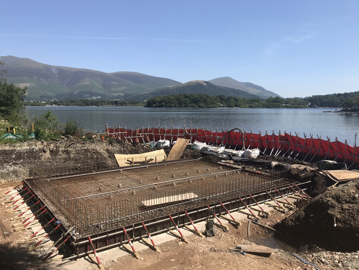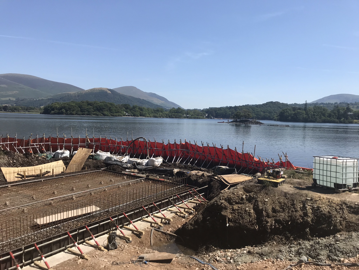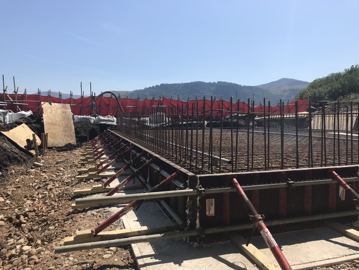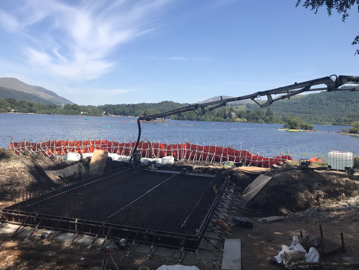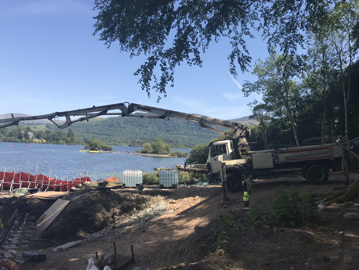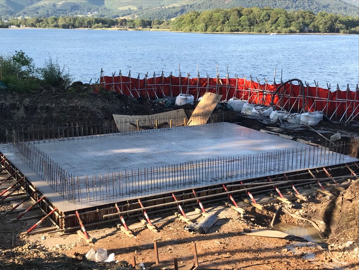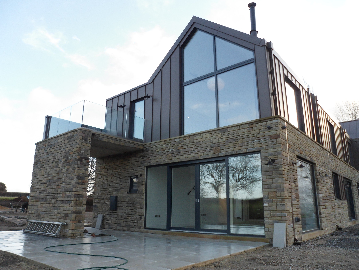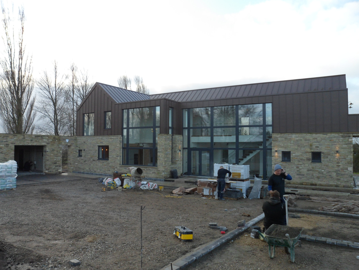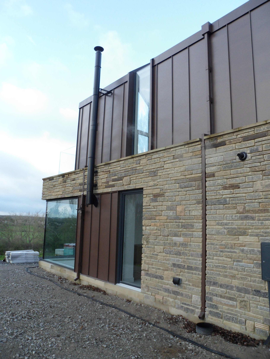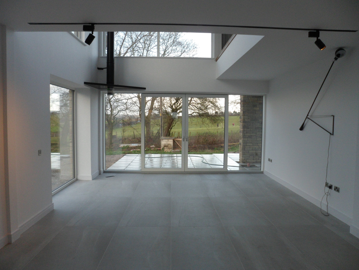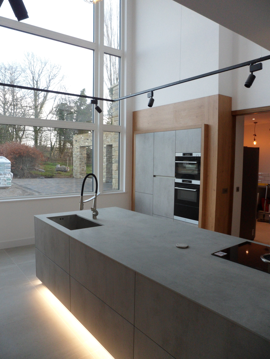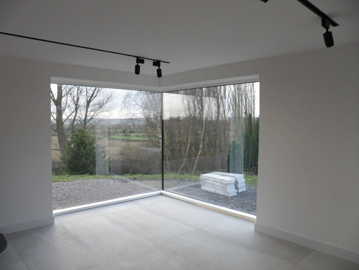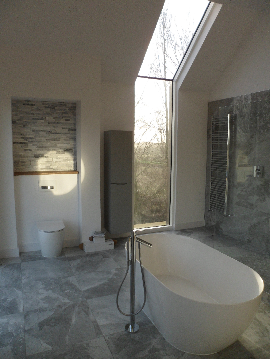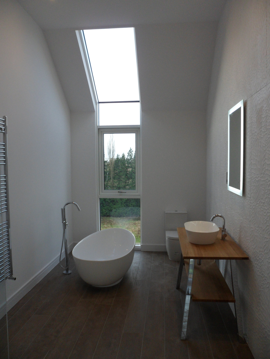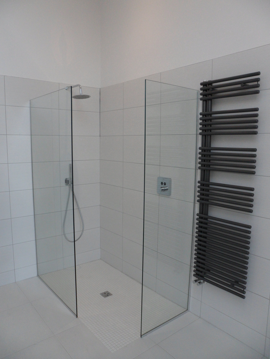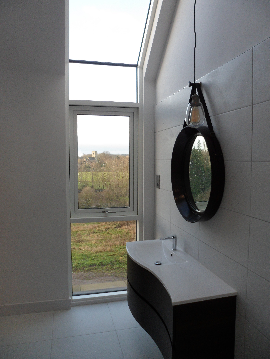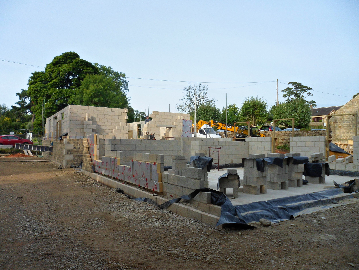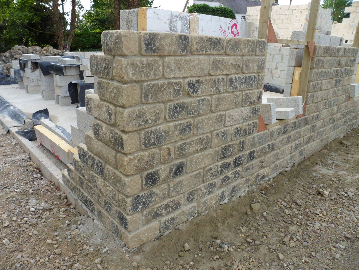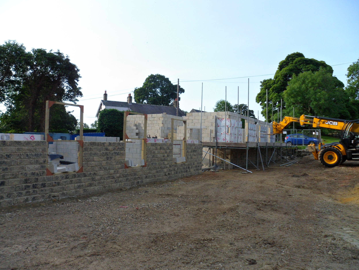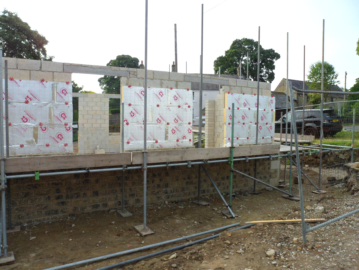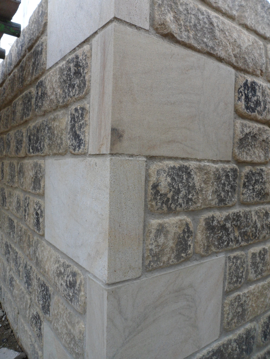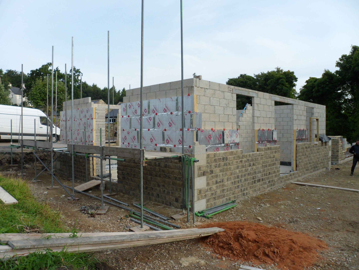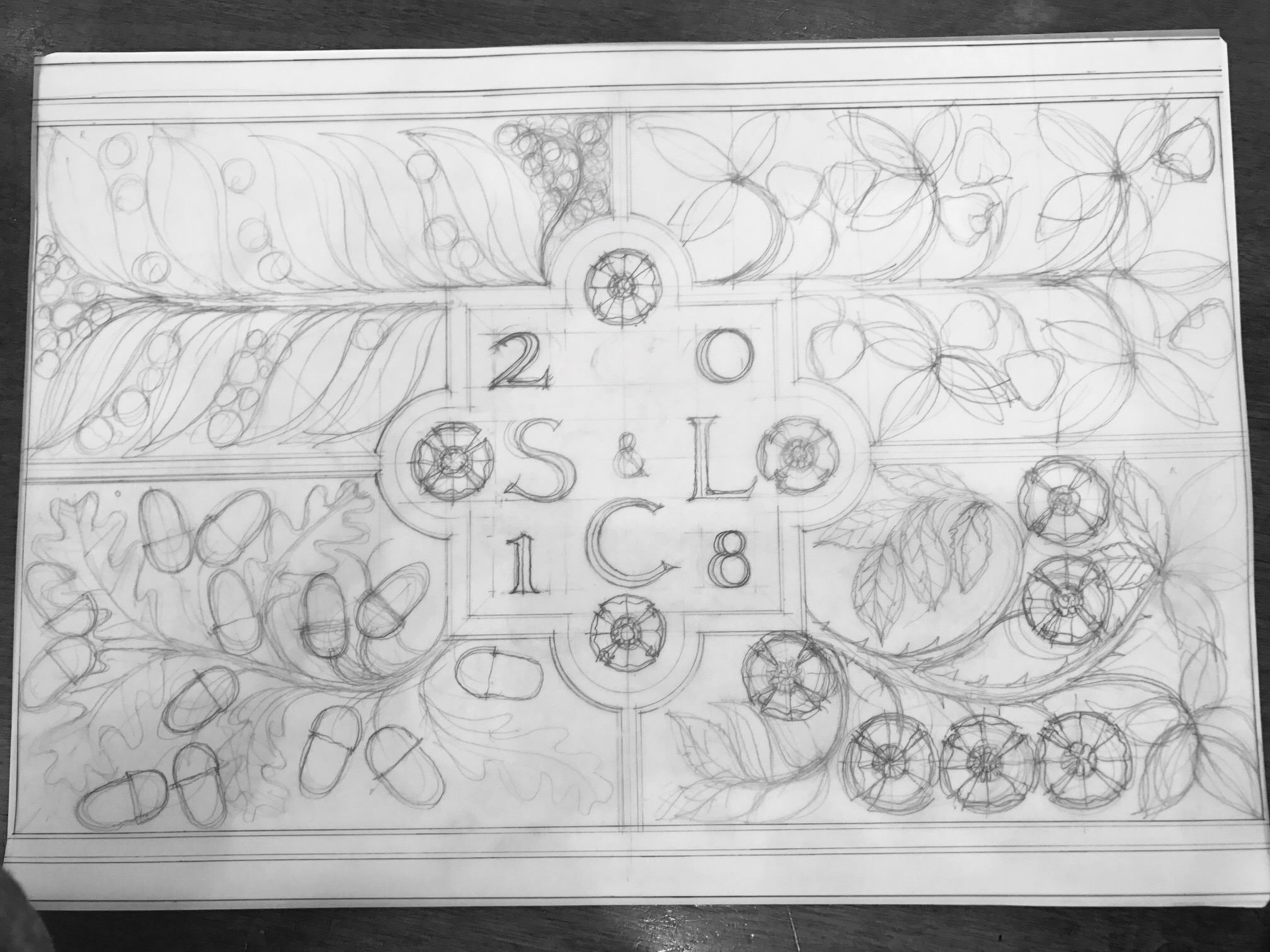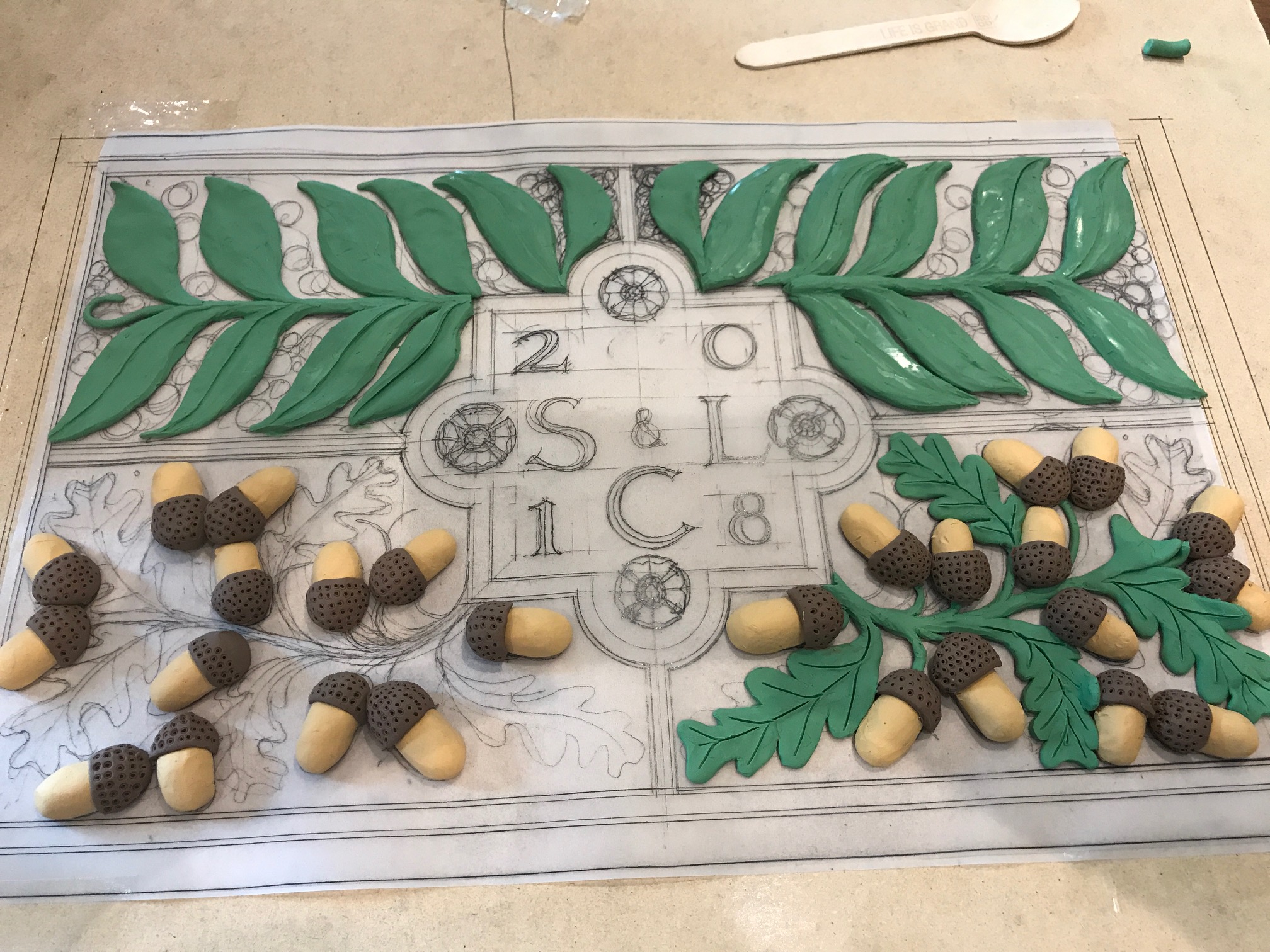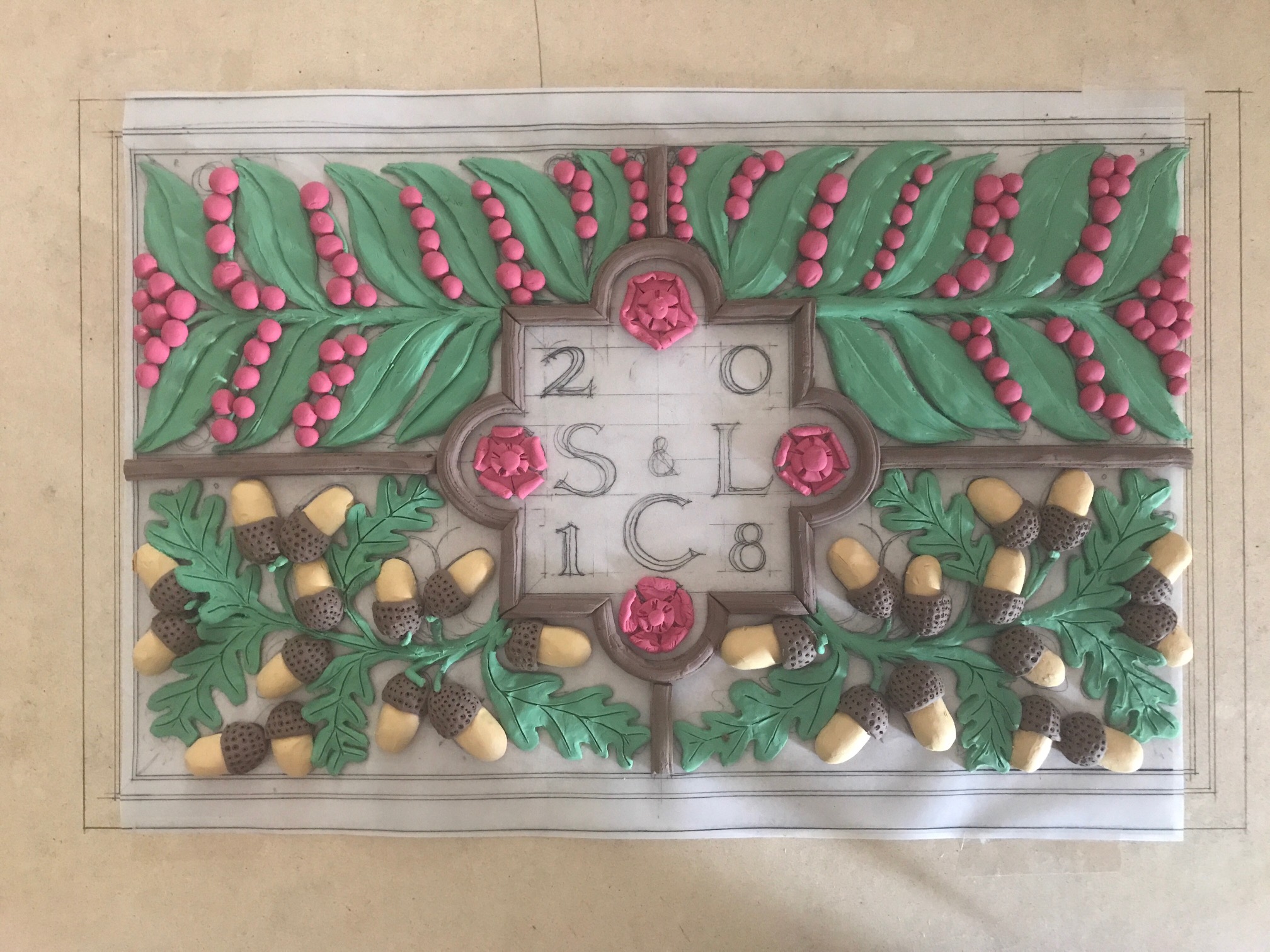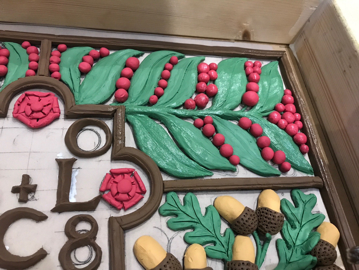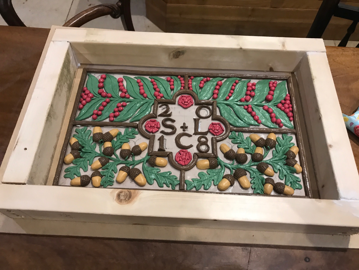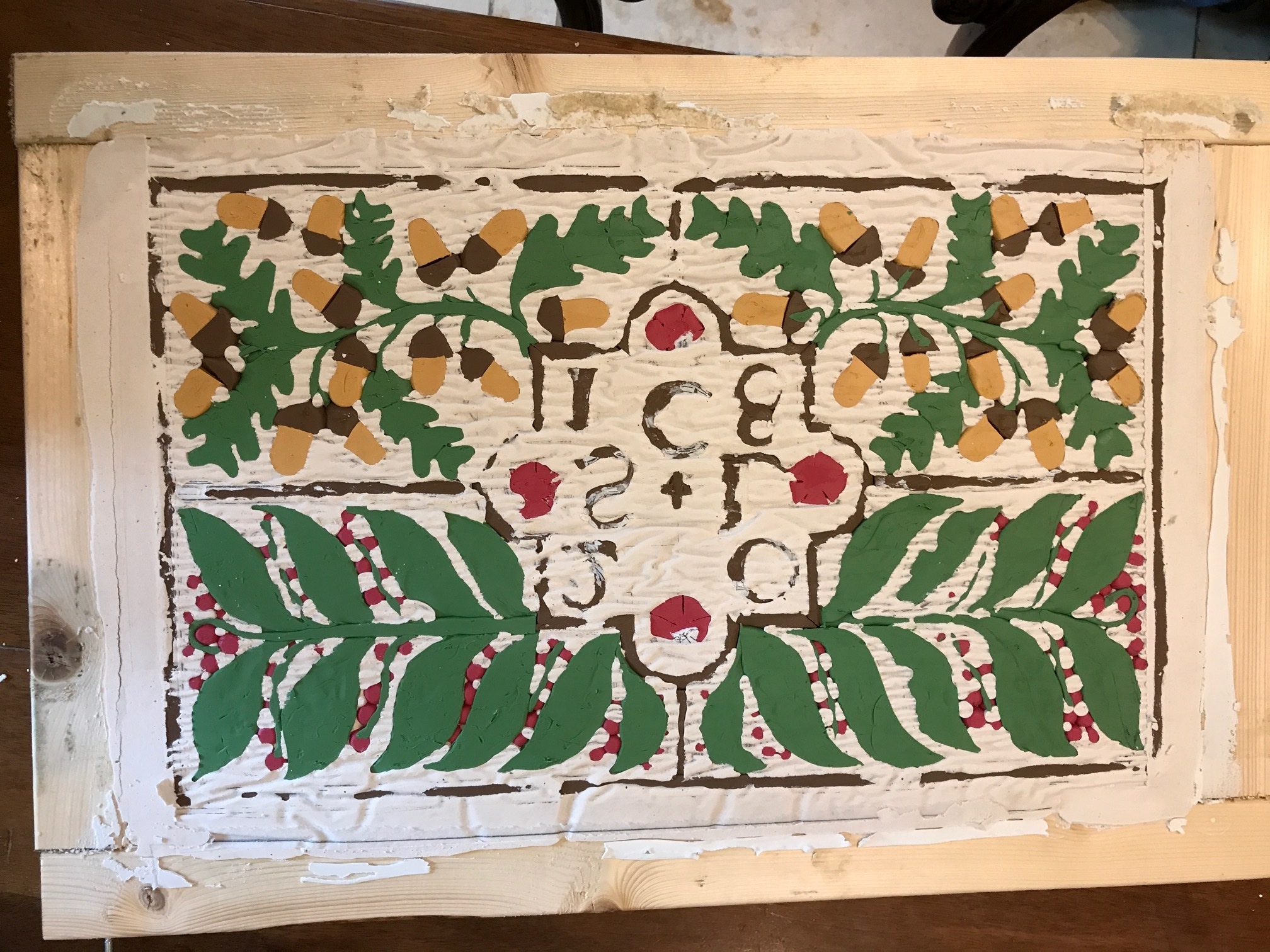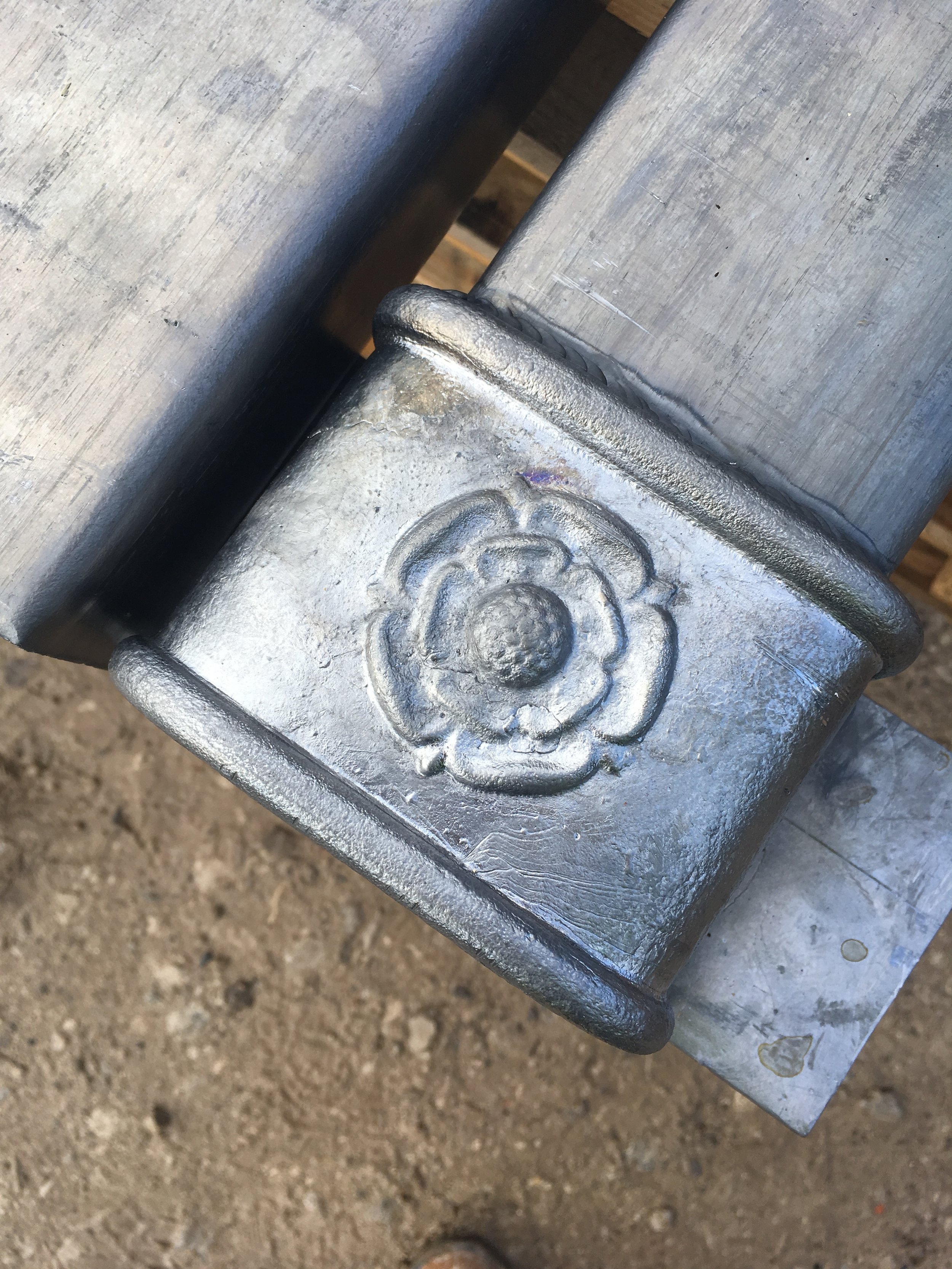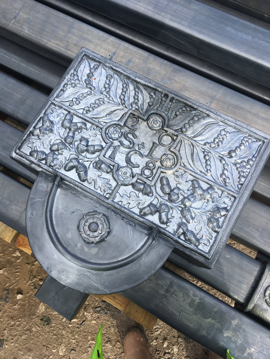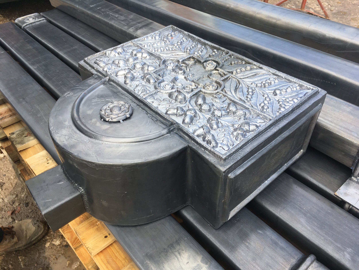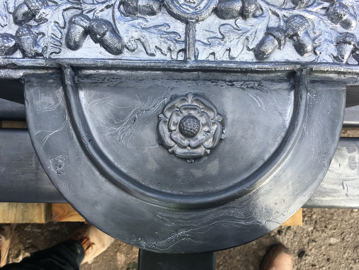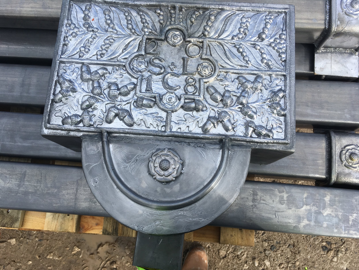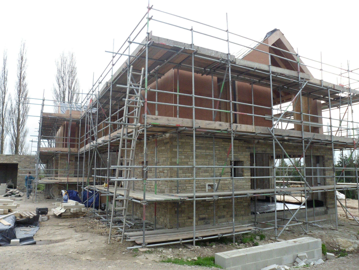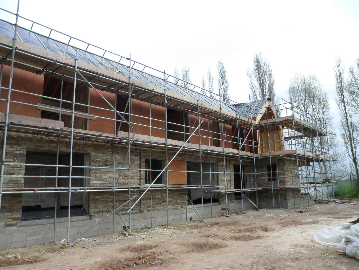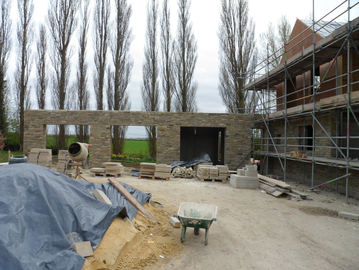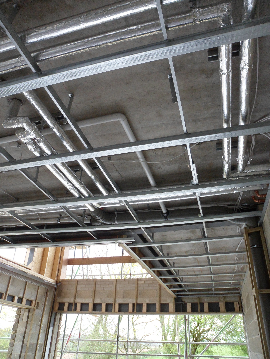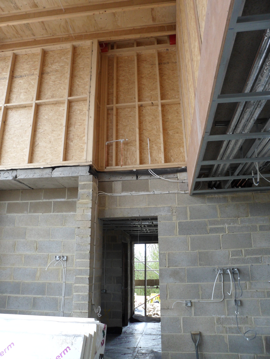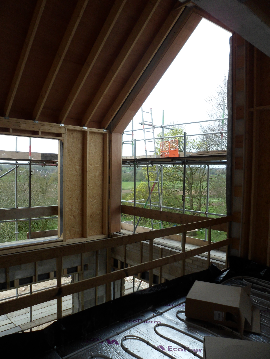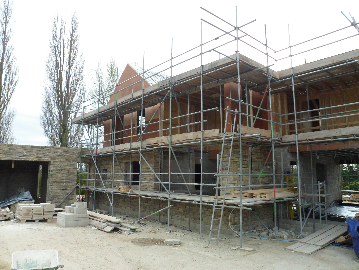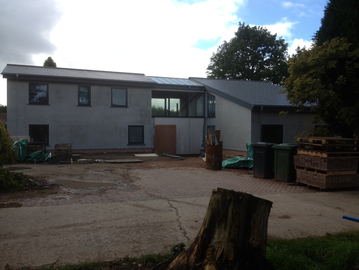PLANNING CONSENT: Paragraph 84, green belt and listed country park setting
Francis Shaw, of Shaw and Jagger Architects of Harrogate and Cheltenham, is delighted to announce the approval, by appeal, of a new neo-classical country house in Lancashire. Approved under the NPPF policy paragraph 84e, in green belt and sited next to listed parkland and heritage assets. This planning achievement is very rare. The national planning policy, Paragraph 84e and its predecessors go back to Lord Deben’s (John Gummer) Country House Law, PPG7 in 1997. Since then, under this policy exception, only around 150 houses have been approved. The vast majority of these are not in green belt or near a listed park with a major country estate. Shaw and Jagger Architects achieved the first large country house in green belt and as a paragraph 55 application (now paragraph 84).
The approved design, located in parkland outside of Blackburn. Is a fine neo-classical Villa based on the work of James Wyatt and Sir Jeffry Wyatville. The design is purist elegant Villa set in a purposely designed parkland. The house is approximately 20,000 sqft over three floors, the accommodation includes six bedrooms, drawing room, family room, a large kitchen and an orangery and swimming pool. There is a basement carpark and entertainment suite. Whilst the design had to meet stringent design standards, which are judged by an independent design panel, the substantial building also had to meet the very special circumstances required to pass the benchmark of a green belt exemption. Added to this was the listed parkland and heritage assets and the impact of the design upon the listed setting. The design panel deemed that the carefully designed landscape and architecture had met the very high standards required. Despite design of the new building meeting passive house requirements and the new landscape improving the Biodiversity Net gain by nearly 90% over 16 acres, Ribble Valley Council refused the application.
As such, the application was taken to appeal and the Inspector, Mr Dean, saw fit to approve the development. In his detailed, twenty-page, decision he states…
‘Indeed, it is clear from the substantial evidence of experts in the field that the design of the proposal, its orientation, scale, detail, proportions, relationship to its site, the wider context, size, scale, form and layout all represent the highest standards of architecture. These conclusions are wholly consistent with the well-reasoned and developed design rationale set out by the architect themselves.’
He further adds…
I accept that the proposal would result in a change to the area, but change is not analogous with harm. There is no compelling evidence before me to the effect that such a change would be harmful or otherwise unacceptable. I therefore find that the proposal would and could be successful as a piece of new traditional architecture, with its well-reasoned and well-considered approach to its site and surroundings. This exceptional quality design would raise standards of design in rural areas, by demonstrating the depth of thought, reasoning and background needed to deliver such quality.’
‘The proposal then, offers an unusual combination of traditional, classical appearance and architecture particularly in terms of scale, appearance, proportion (including the amount of glazing), with traditional finishing materials, and a modern, forward-looking approach to built-in energy-efficiency and sustainability. This adds weight to my conclusion that the proposal reflects the highest standards of architecture, successfully marrying the traditional and the modern, and in doing so would raise standards of design in rural areas.
History does not sleep, and whilst the proposal would be a change in the site, it would not remove the ability to understand the history to the site, and indeed, the history of change across it. I have found above that the proposal is not inappropriate development in the Green Belt, that its design is of exceptional quality, it would not harm the character and appearance of the area, would not harm the historic environment, that the site is a suitable location and that there would be no harm to the natural environment.
The proposal sits within, and continues the English country house tradition, and in particular, the Lancashire expression of it, in a landscape and area, which although of value, has nevertheless been subject to and will continue to be subject to change. I have found that the proposal, including its exceptional quality of design is appropriate change in that context.’
The inspectors detailed analysis and justification will no doubt be used by design teams to aid justification for other projects as this permission is something of game changer in planning history. Shaw and Jagger Architects are pleased to add yet another Paragraph 84e achievement to their long list of successes. Francis Shaw added, “we are often employed to do the tough projects, the projects that others do not want to take a risk on. It takes a lot of hard work, research and above all a great team, to make a success of these projects. They are not for the feint hearted and we always advise clients of the risks, but we are most often successful.”
Planning and Listed Building Consent Granted at Robin Hoods Bay
We are thrilled to announce that we have successfully obtained both planning and listed building consent for the proposed refurbishment and extension of a property in Robin Hood's Bay. This significant milestone marks the culmination of planning and extensive collaboration with the local authority and engineers, ensuring our design meets modern standards while respecting and preserving the historical integrity of the listed building.
Our proposal, developed through positive engagement was refined to align with local planning policies, includes a modest extension designed to enhance the existing structure while maintaining its historical character.
The approved plans involve utilising the existing footings of the conservatory to create a new kitchen diner. Historically, there was another building to the rear until it was demolished in the 1950s due to cliff collapse. However, in the 1960s, a new sea wall was installed and has recently undergone sea defence repairs. The conservatory, built in the 1960s/1970s, is overdue for renewal, and our proposal addresses this need while limiting the footprint.
The approved plans incorporate sympathetic materials and construction techniques that honour the original architecture, ensuring the longevity and preservation of the dwelling for future generations.
Lingholm Boathouse, Derwentwater
We had perfect weather for this months site visit to the new boathouse construction site at the Lingholm Estate.
Upon arrival the concrete reinforcement was all complete atop the piling mat and pile heads, and was waiting for the concrete slab pour in the early afternoon once the sun had moved behind the trees and cast some shade over the site. Despite having a tricky access arrangement the pour went smoothly with the assistance of a 20m truck mounted concrete pump. Six mixers later and the pour was complete and levelled off.
We cant wait to see the building move forward from this point with the base walls being completed in the coming weeks. The steel frame is currently in production and is due to arrive on site in just under a month, and we are currently working with the window and classing suppliers to follow suit. The next few weeks and months will be very exciting for this project.
New Dwelling Harrogate - COMPLETED
The new build 5 bedroom detached house which started on site in August 2017 is now complete and looks great! Externally the new dry stone boundary wall and landscaping create the perfect setting for this house which blends into the local vernacular with the use of stone and its modern elements really enhance it.
Features such as the stone detailing, large windows and balcony to the master bedroom are modern elements based on traditional methods which only a new build house can provide for a client. Internally the ground floor has stone flags throughout suitable for the underfloor heating. Simple bulkhead details in the ceiling help define spaces and add interesting features to the larger rooms. The kitchen dining area features a higher ceiling and larger windows, great for entertaining.
The ground and first floor are linked by a feature staircase with timber treads and glass balustrade. The timber used on the treads is used throughout as a floor covering with complimentary traditional style doors. The bathroom and en-suites are finished with modern low level shower trays and glass screens. A great project to be involved with and one which the client was extremely happy with the end product.
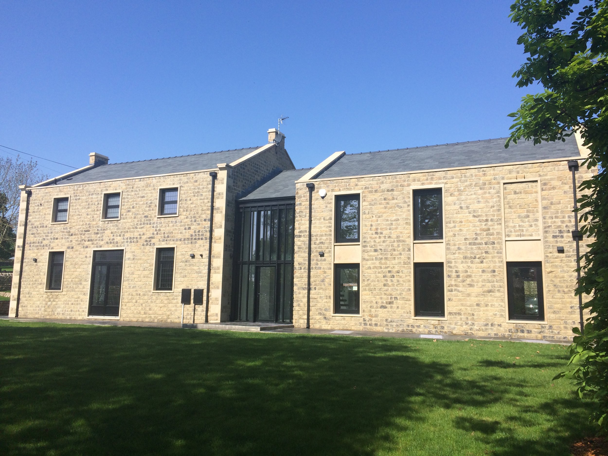


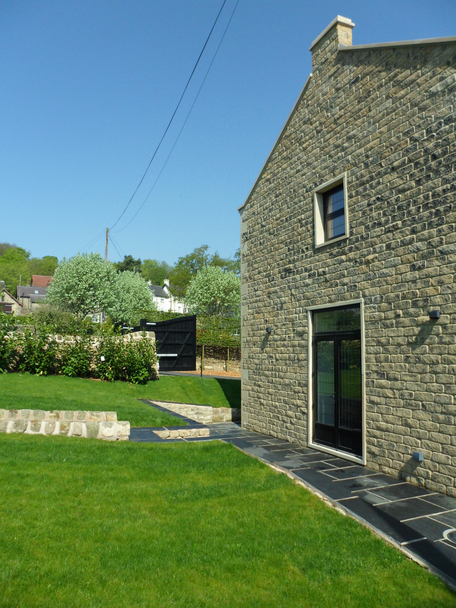
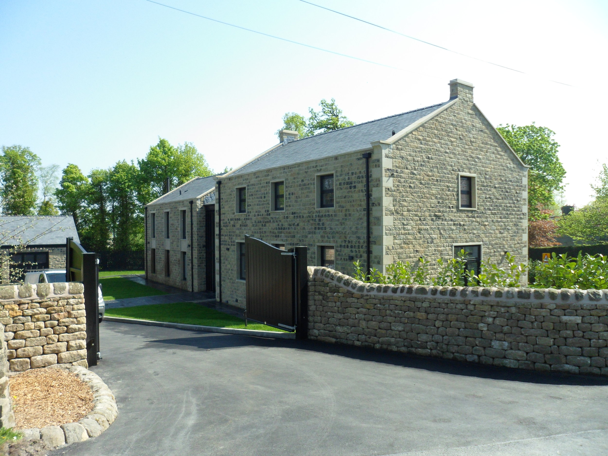

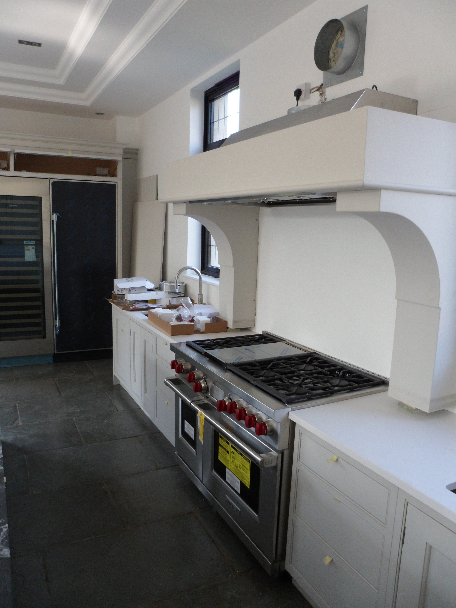

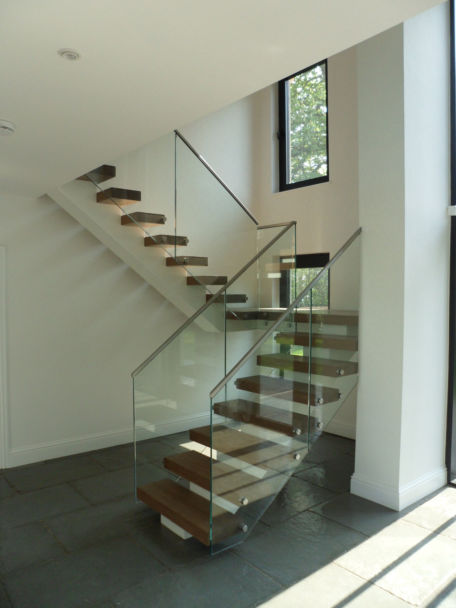
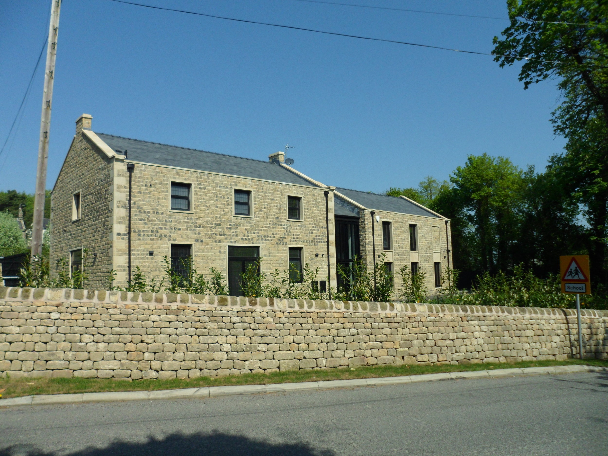
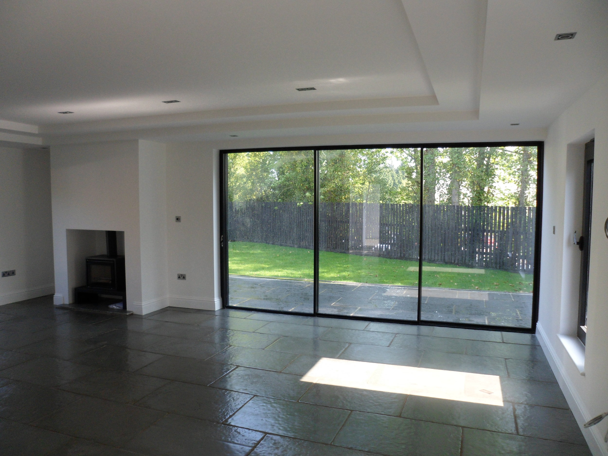
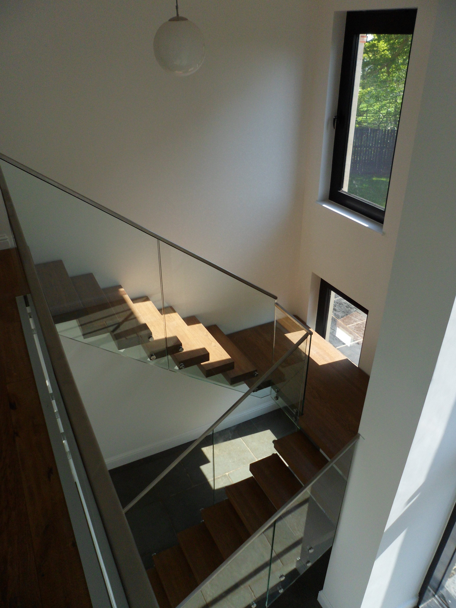
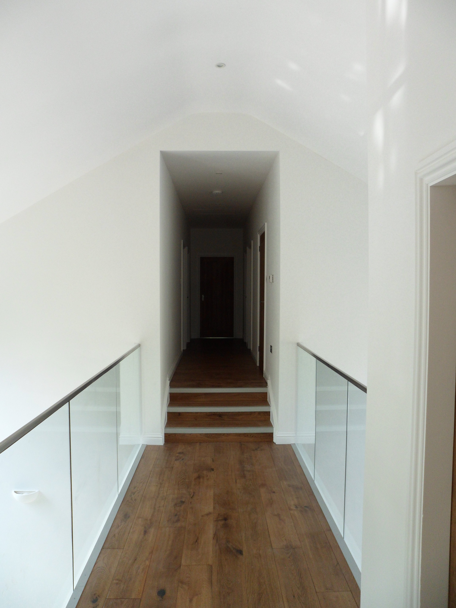
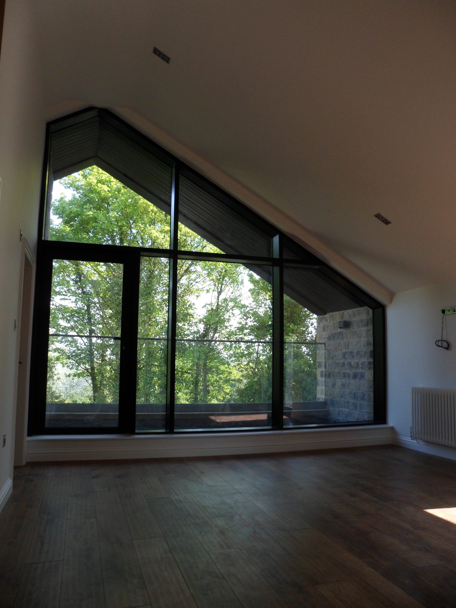
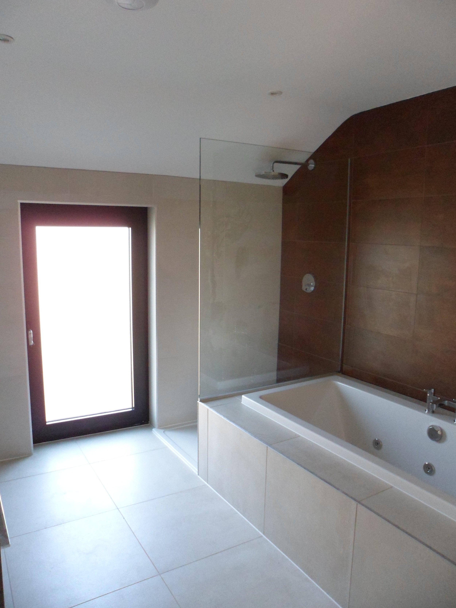
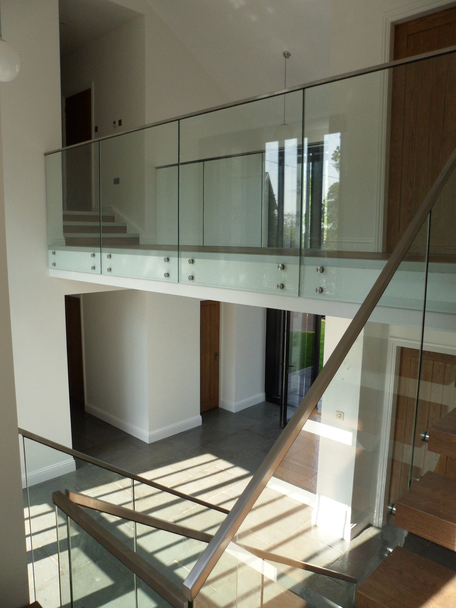
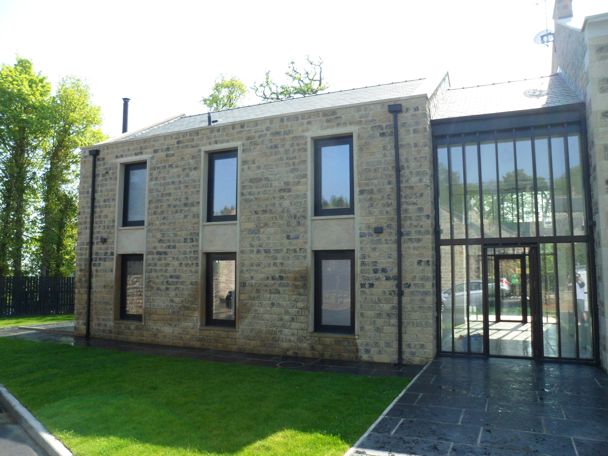

Replacement Dwelling Harrogate - Completed
Started in September 2016 this 3 bedroom replacement dwelling was completed in December 2017. The combination of traditional stone for the buildings plinth combined with the zinc cladding wrapping over the top and large modern windows creates a fantastic looking dwelling in a great location.
Large open plan rooms combined with double height spaces and feature windows create a great internal environment for the client whether they are entertaining guests or just want to put their feet up and enjoy the views. A feature staircase in the main entrance creates a great focal point. The kitchen, bathroom and en-suites have been designed with a modern look and feature walls and light fittings add interesting features throughout. Another great project to be involved with and one which the client was very happy with the end product.
New Dwelling Harrogate
Now we’re out of the ground the stone masons are really cracking on! Masonry is up to first floor level in the traditional wing and window sill level in the modern wing of the building. We can now see the large window and door openings in the traditional wing which will maximise natural light and offer the residents great views of the surrounding countryside. The first elements of the stone detailing, the quoins, have been built in which look great. When walking around we can get a sense of the internal spaces which the client is very happy with. Next step is to get some steel installed and the timber first floor structure.
Lancashire Country House Hoppers
The first of the bespoke lead hoppers are on site having finished the process of sand casting. The hoppers have been designed in house and modelled by Francis to create a plaster mould from which to create a sand cast template. Below are the process photos from design to finished product.
Site Progress - Replacement Dwelling Harrogate
The stone plinth is now complete and looks great. The timber frame at first floor level is also complete and ready to be clad in a standing seam Pigmento Brown Zinc by VMZinc. When walking round the dwelling we now get a feeling of the impressive double height and vaulted spaces with equally impressive views out over the surrounding countryside. M&E first fix is progressing well. Next job is the window installation.
Project Progress - Replacement Dwelling North Yorkshire
Work is well underway on this replacement dwelling scheme on the outskirts of Harrogate. The steelwork is now complete and the first floor is in place meaning the timber frame which forms the first floor walls and roof is well under way. This starts to give an impression of the final form of the building, which we are very happy with. The fully glazed gables will look rather special once complete.
New Build Country House, Lancashire
Site Update:
Ed and Joe visited the site of the new build country house in Lancashire. Work is progressing at a good pace, the foundations are in for the main hall basement, the slab is cast and the first sections of wall are going up. Just before they left, a tower crane was erected to continue the pace on site.
New country house, Lancashire
Planning Update: A New Country House in Lancashire has received planning approval for a new build 18,000 sqft Jacobean Manor House. The scheme is due to start on site in the near future.
Rosslyn
We recenlty recieved photographs of progress on Rosslyn. This new build dwelling is being constructed as a self build project within Green Belt land outside Liverpool.
The house is constructed with 170mm Structurally instulated panels to speed up the early stages of construction and provide a high level of thermal performance. The house is heated by a groundsource heat pump that provides heat from boreholes in the garden to the underfloor heating system. Large areas of glazing are used on both sides of the living area to maximise daylight and connect the internal and external spaces.
It looks like the clients are doing a great job and we hope to see further progress pictures as the rendering process is now underway.
Keep up the good work!











