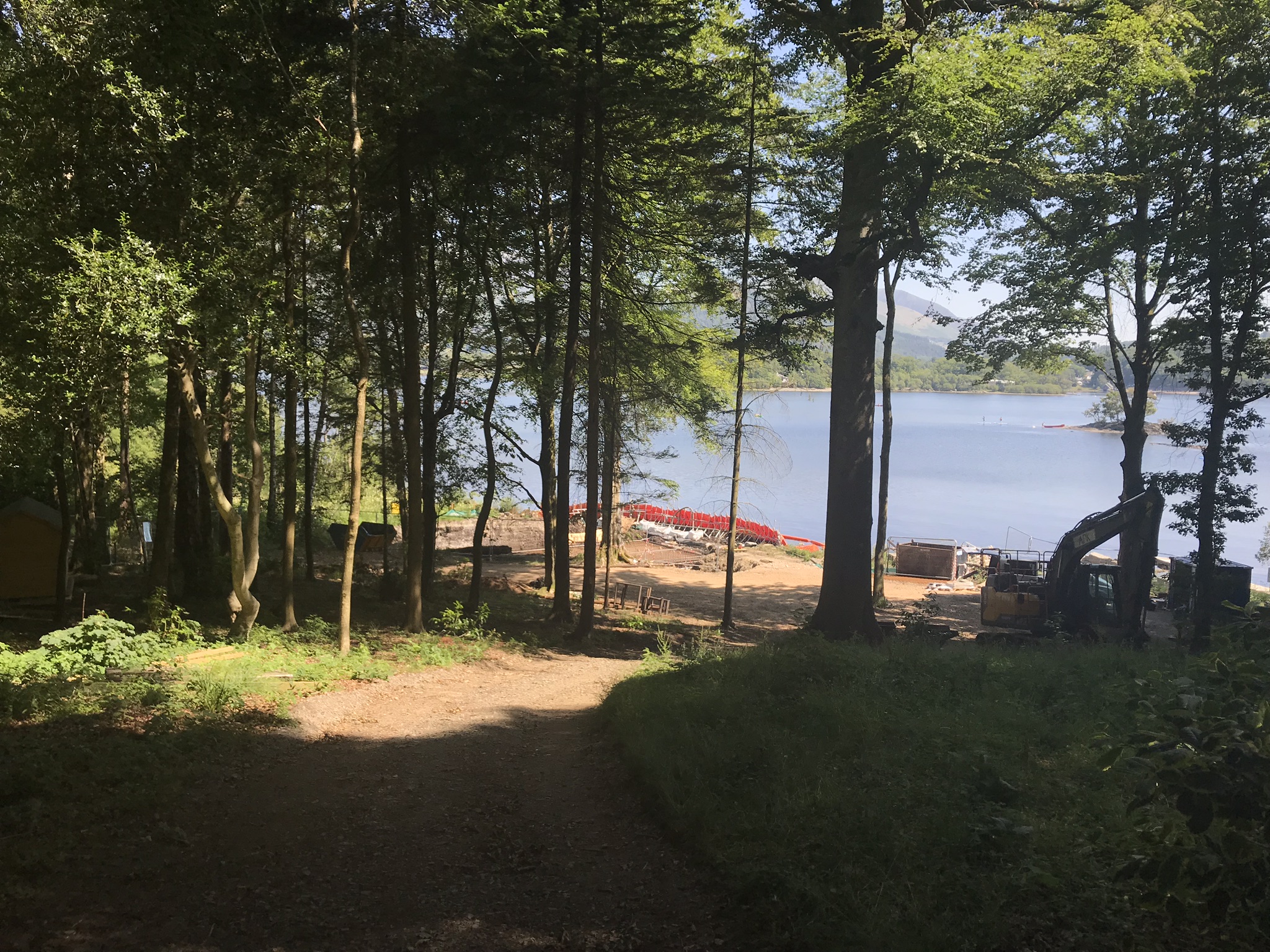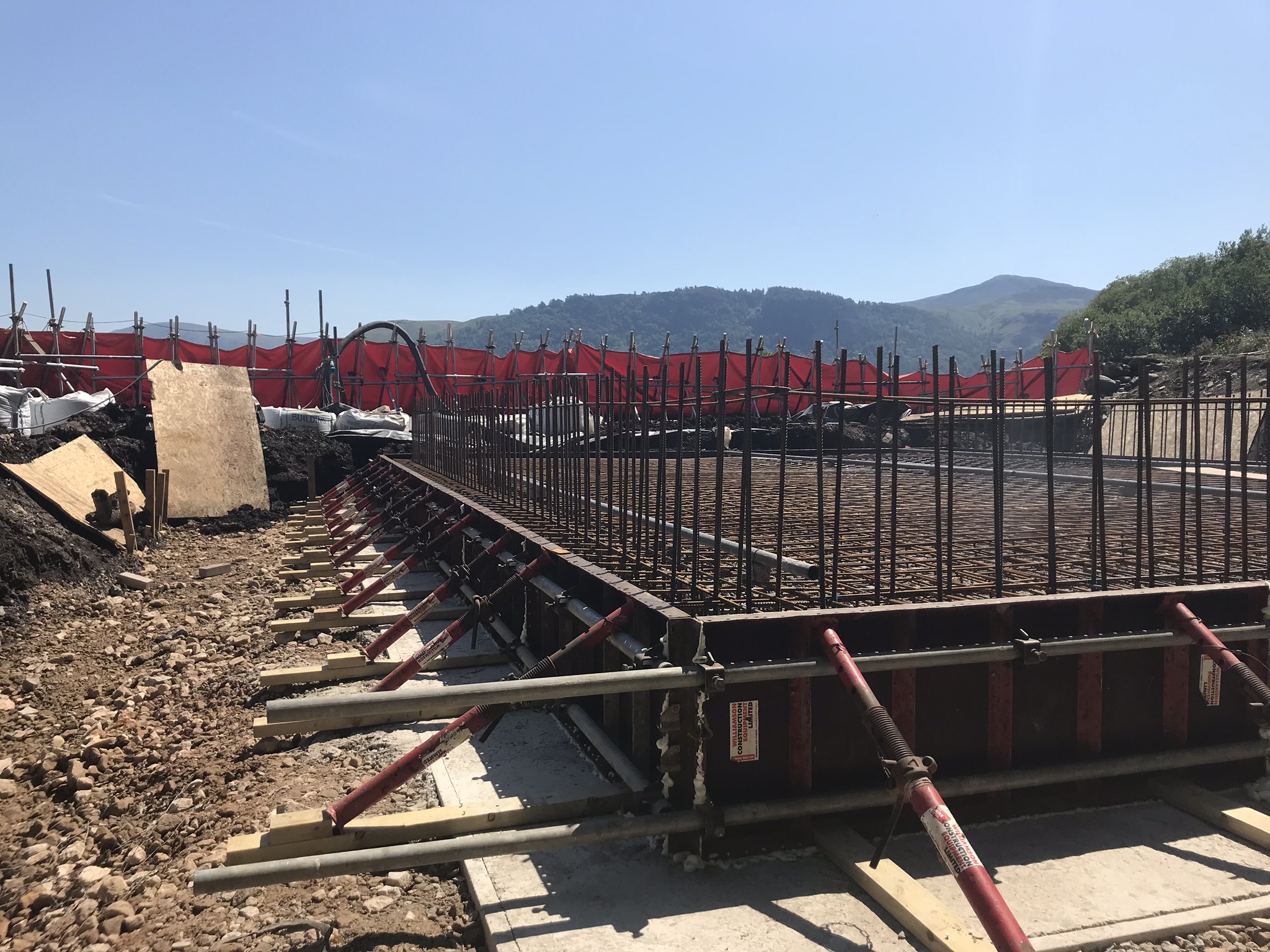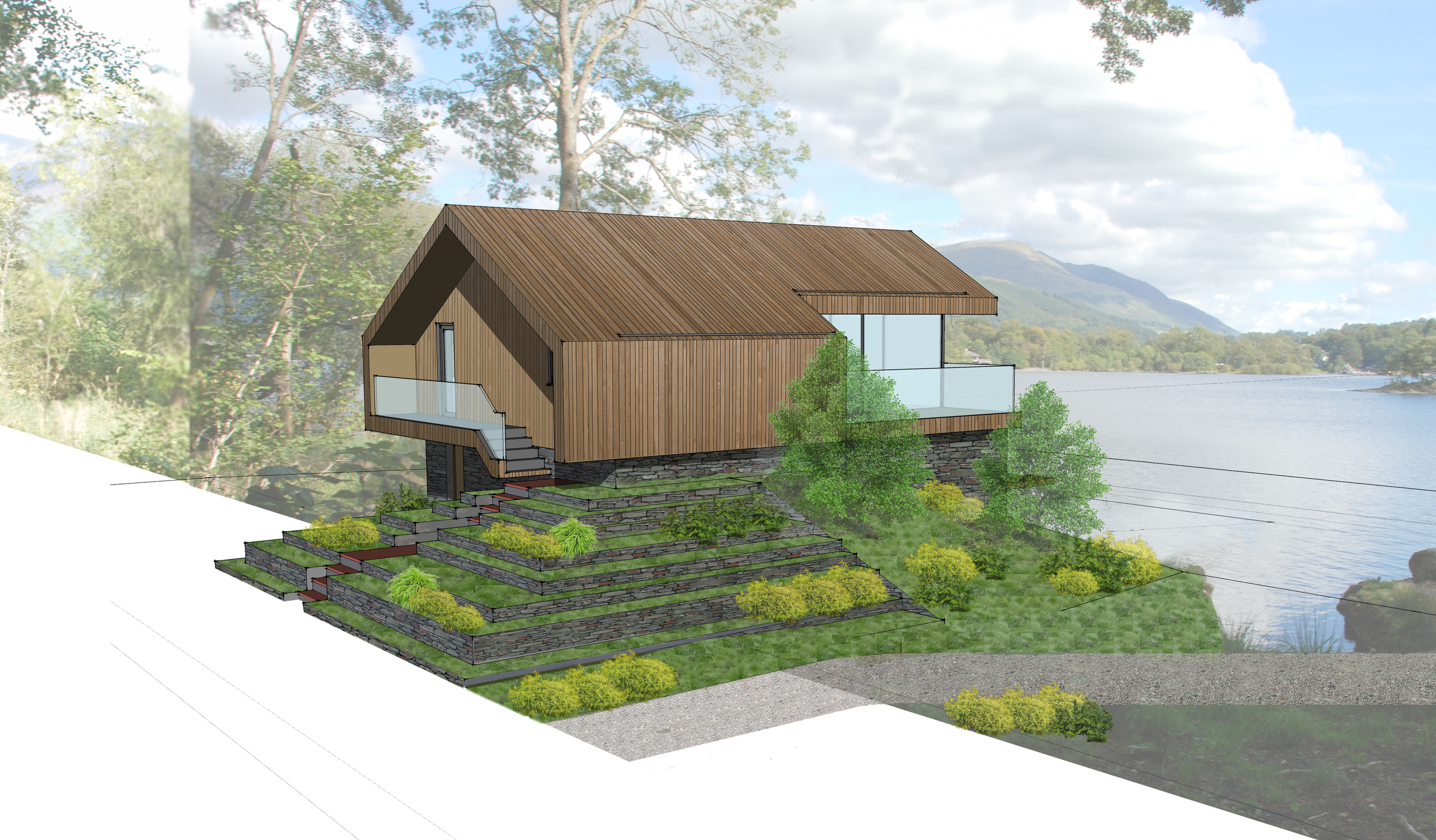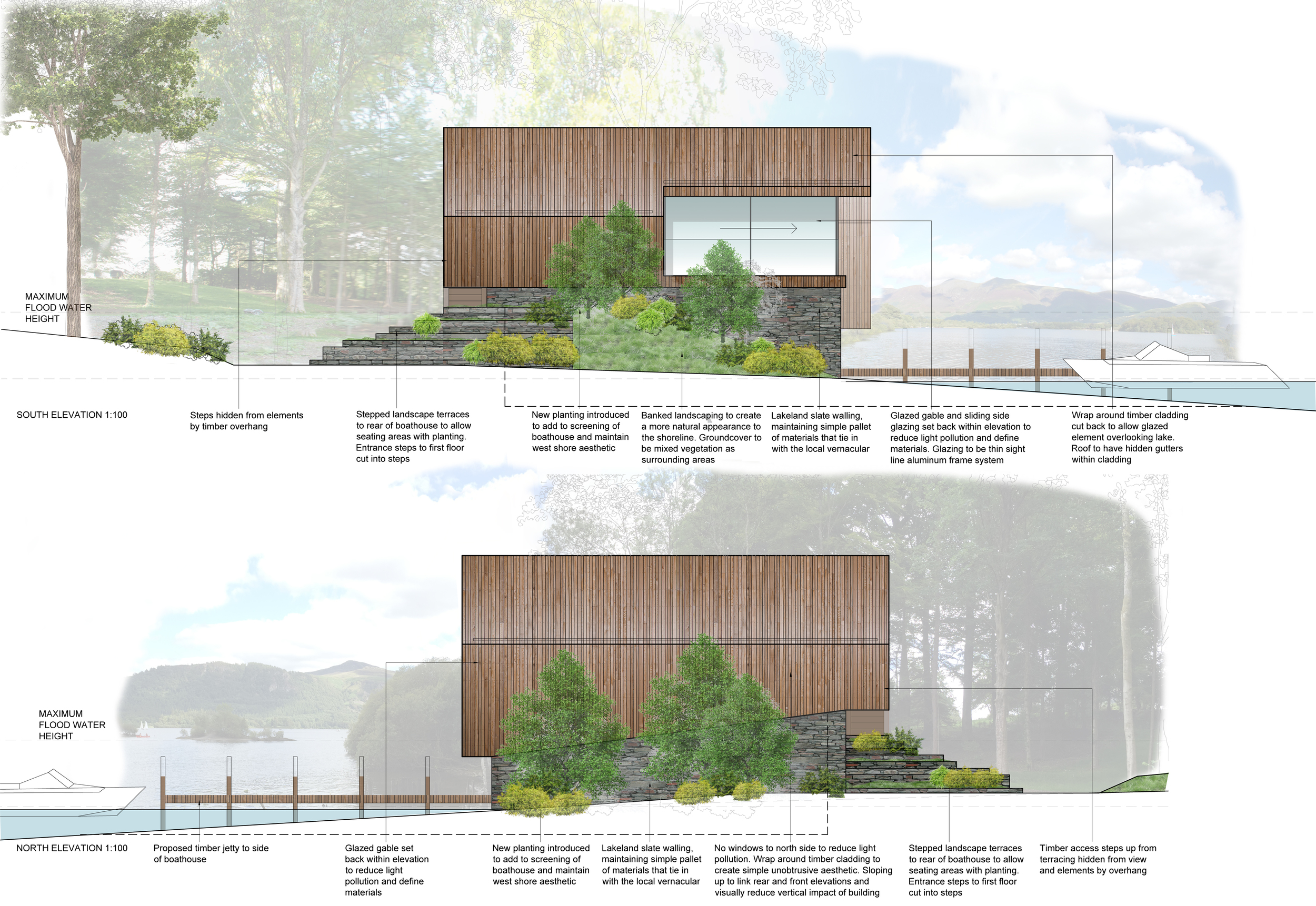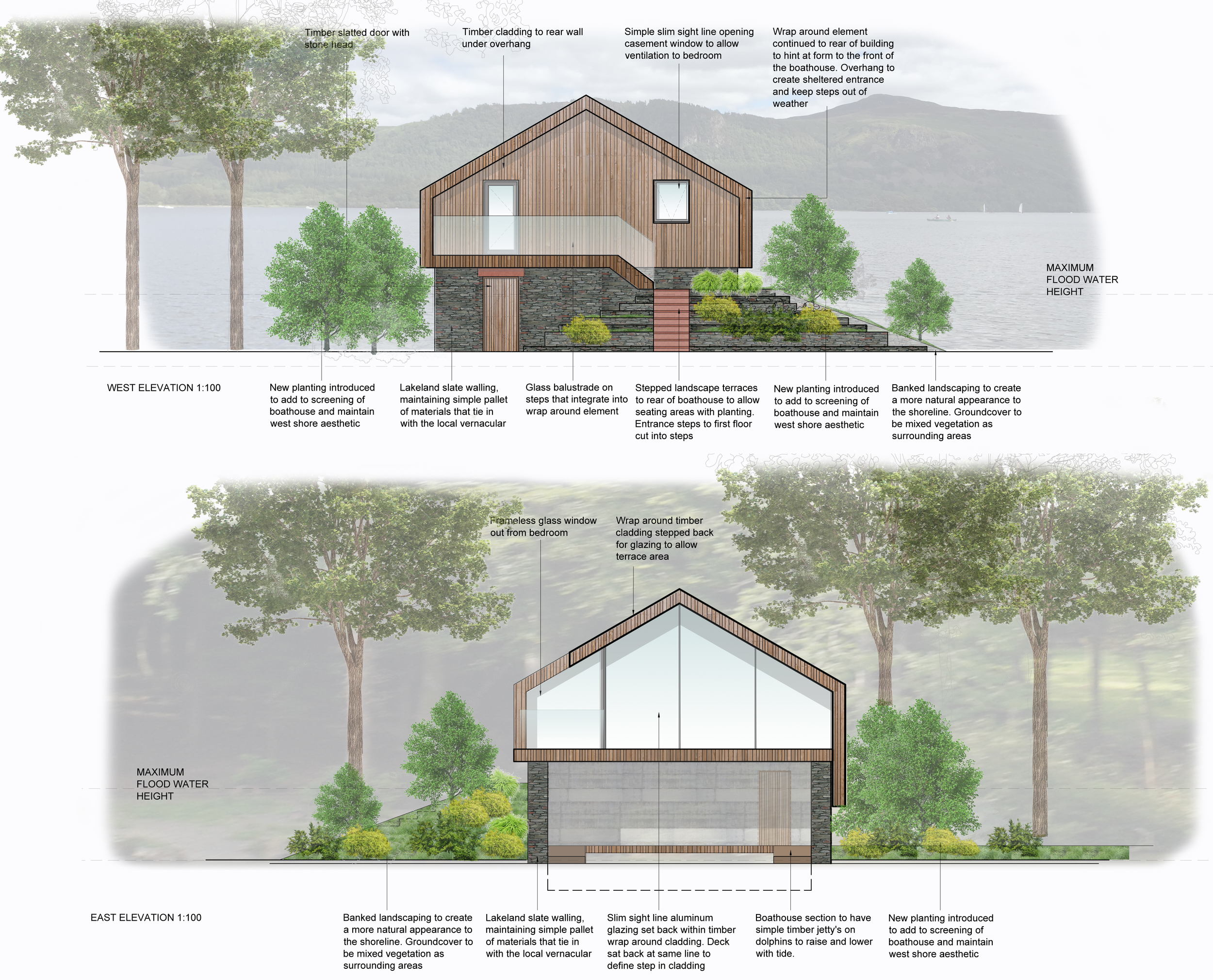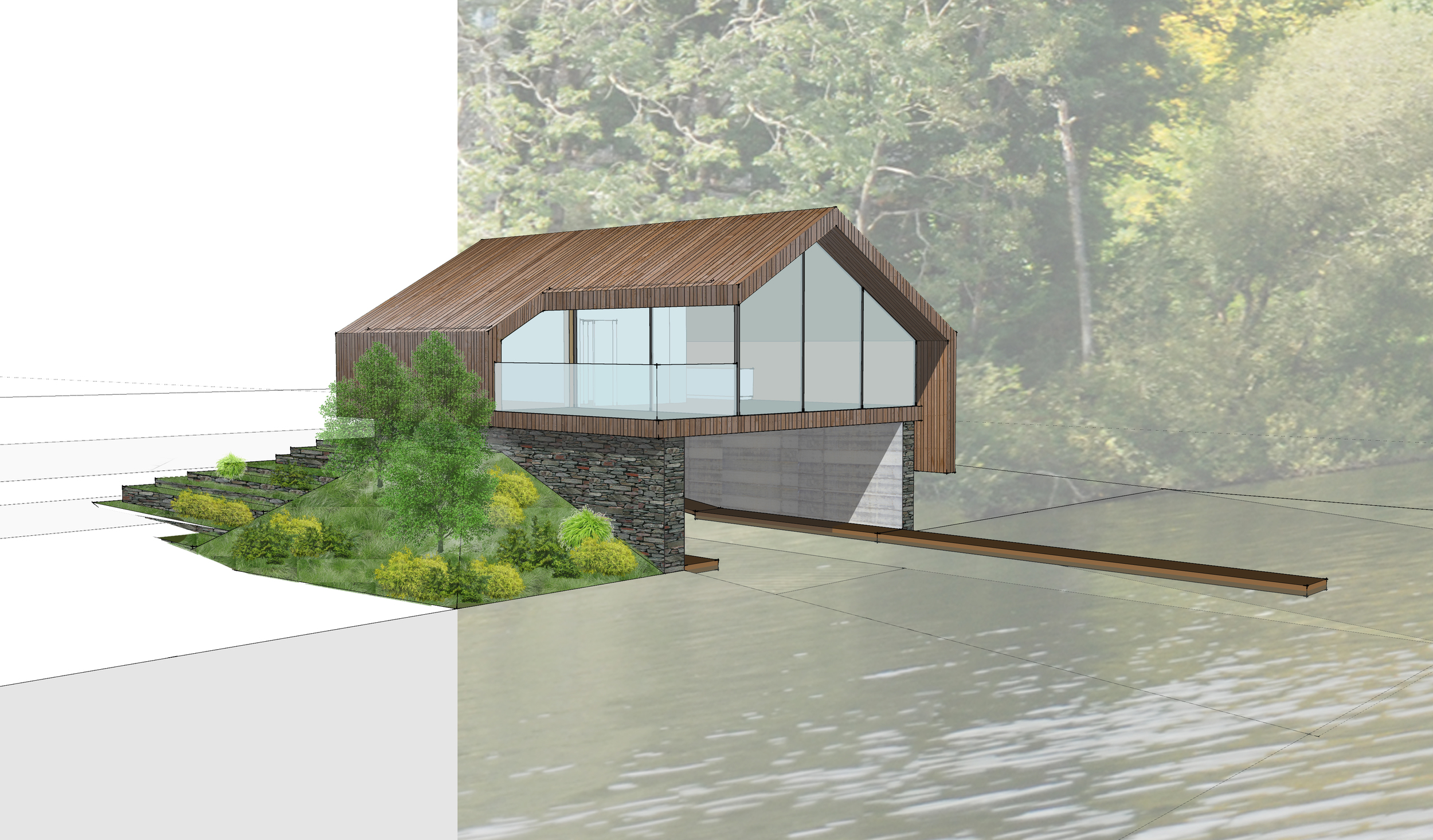Lingholm Boathouse, Derwentwater
We had perfect weather for this months site visit to the new boathouse construction site at the Lingholm Estate.
Upon arrival the concrete reinforcement was all complete atop the piling mat and pile heads, and was waiting for the concrete slab pour in the early afternoon once the sun had moved behind the trees and cast some shade over the site. Despite having a tricky access arrangement the pour went smoothly with the assistance of a 20m truck mounted concrete pump. Six mixers later and the pour was complete and levelled off.
We cant wait to see the building move forward from this point with the base walls being completed in the coming weeks. The steel frame is currently in production and is due to arrive on site in just under a month, and we are currently working with the window and classing suppliers to follow suit. The next few weeks and months will be very exciting for this project.
Proposed New Boathouse on Derwentwater, The Lingholm Estate, Keswick
Shaw and Jagger are proud to announce that planning permission has been granted for the construction of a new boathouse on the shores of Derwentwater within the historic Lingholm Estate. The scheme has been developed over a number of years with careful consideration towards the National Park and with extensive consultation with the local planning authority. The scheme represents a modern reinterpretation of the existing dilapidated boathouse to provide a space for our Client to house his boat at the lower level, whilst the first floor will benefit from large expanses of glazing to maximise the views over the lake for the enjoyment of the public who will be able to rent the space as a holiday let. The boathouse has been described by the local authority as potentially the final boathouse to be approved on the lake and as such Shaw and Jagger are very proud to have been able to be involved in the design of the scheme which we hope will be received well by the public as a contemporary architectural feature on the lakeshore.
Lingholm Cafe
Lingholm Kitchen, as it will be known, is nearing completion with the minimal internal finishes in the process of being fitted.
The oak detail set within the web of the steel structure has added a very different warmer finish to the interior. The floor finishes have been laid internally and for a large area of the external terrace which will be accessed through the minimal IQ glass sliding doors. The folded aluminium gutter and verge detail is in the process of being fitted and will add to the sleek appearance of the building.
The walled garden that the cafe overlooks is completed and ready for pathways and planting which can start to establish before the opening on the 1st July 2016.
LINGHOLM CAFE
The cafe at Lingholm continues to progress on site and looks more like our vision each time we visit. The rooflight is now installed and the internal walls are up to full height. We are excited for next week when the large sliding glazing to the north facade - supplied by IQ glass, will be fitted, this will mean the building is close to weathertight and the internal plasterwork can commence. The new walled garden that the cafe overlooks is also nearing completion with the external walls to full height and stonework coping is being put in place, along with a carved name and date plaque to face the cafe.
We look forward to the coming months and the cafe's opening at the start of this summer, lets hope the weather was as nice as the most recent visit.

