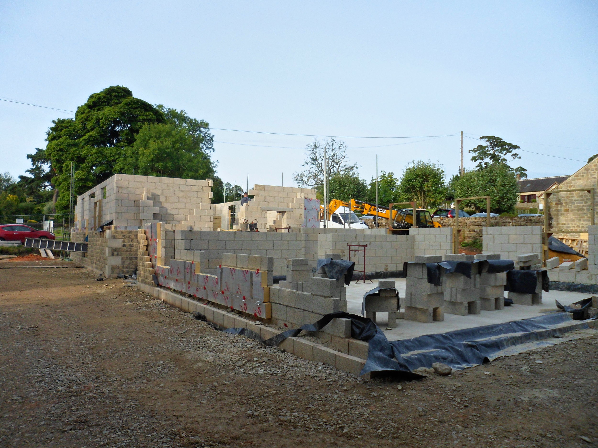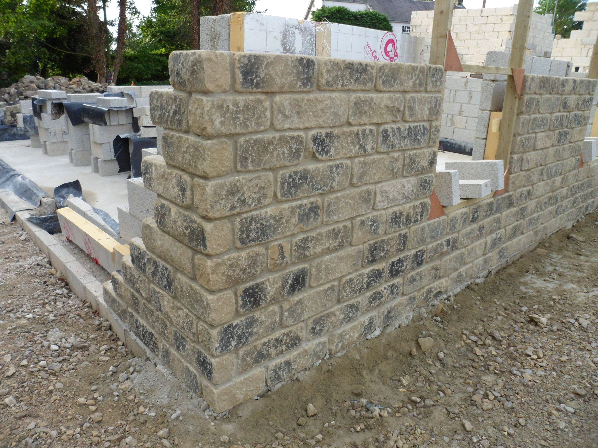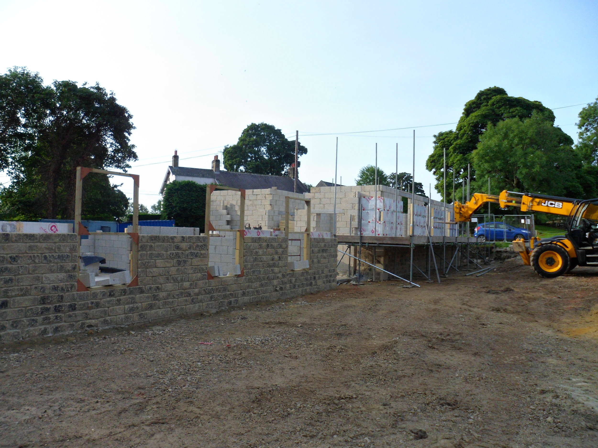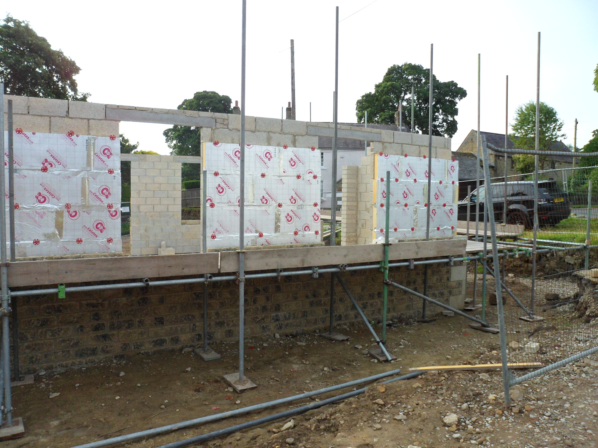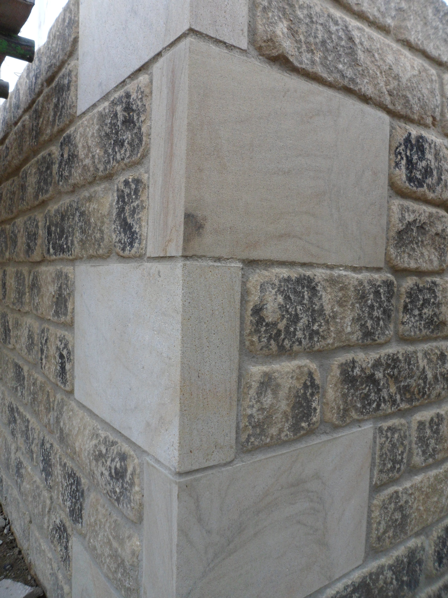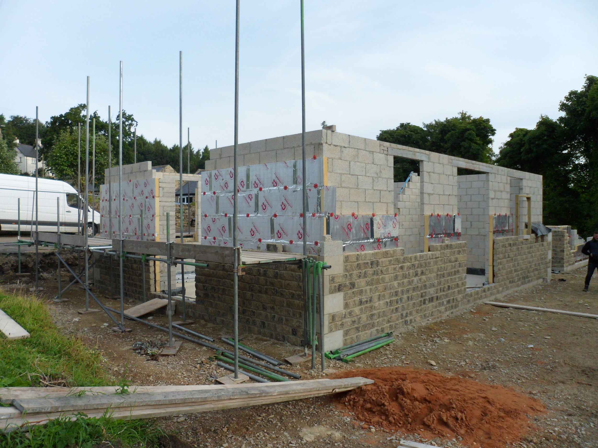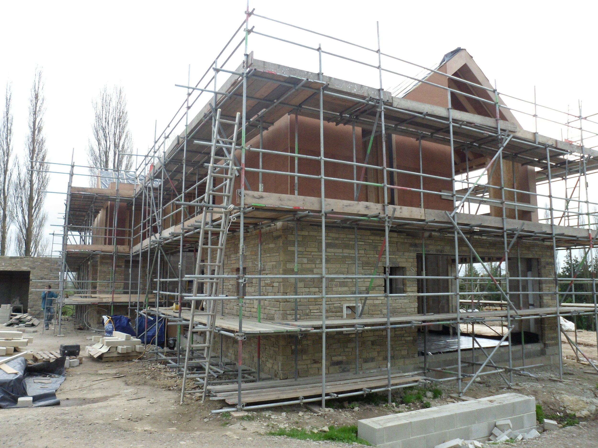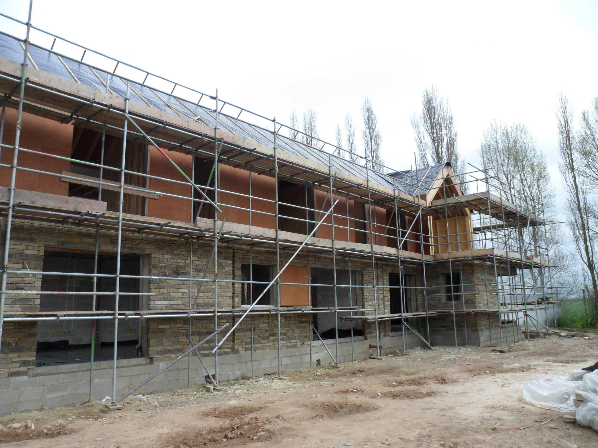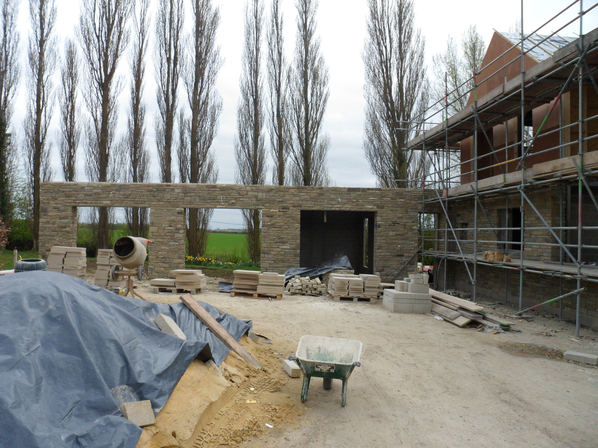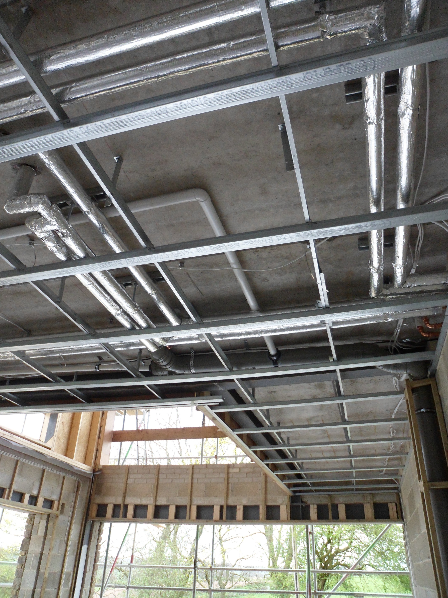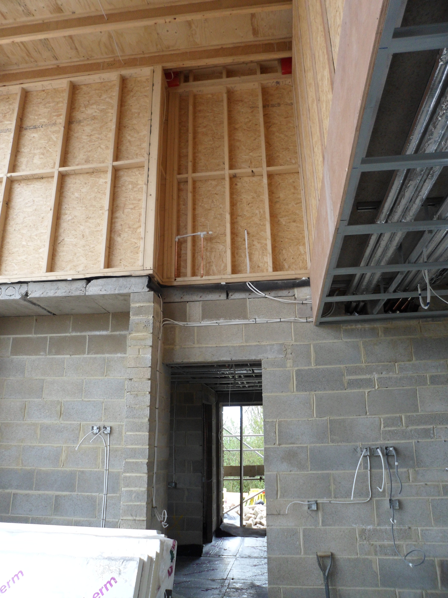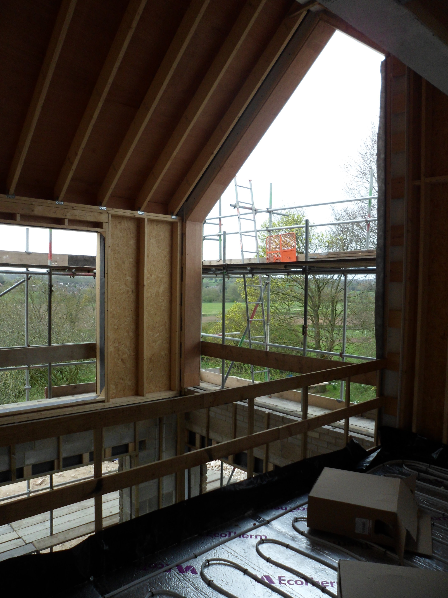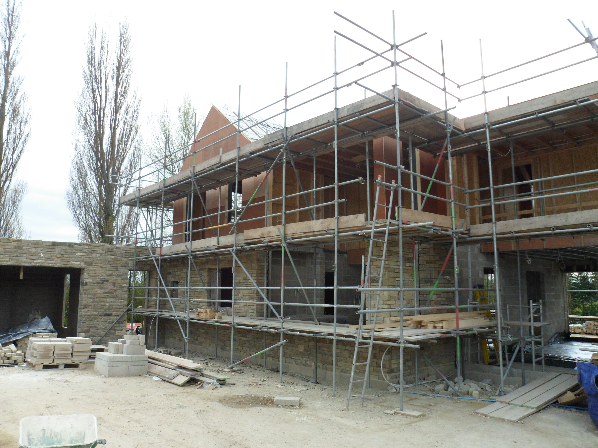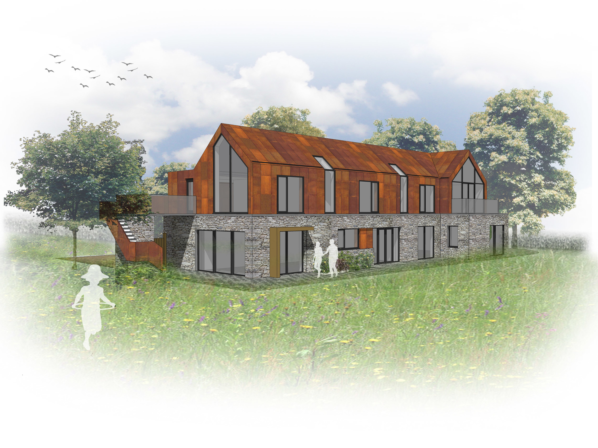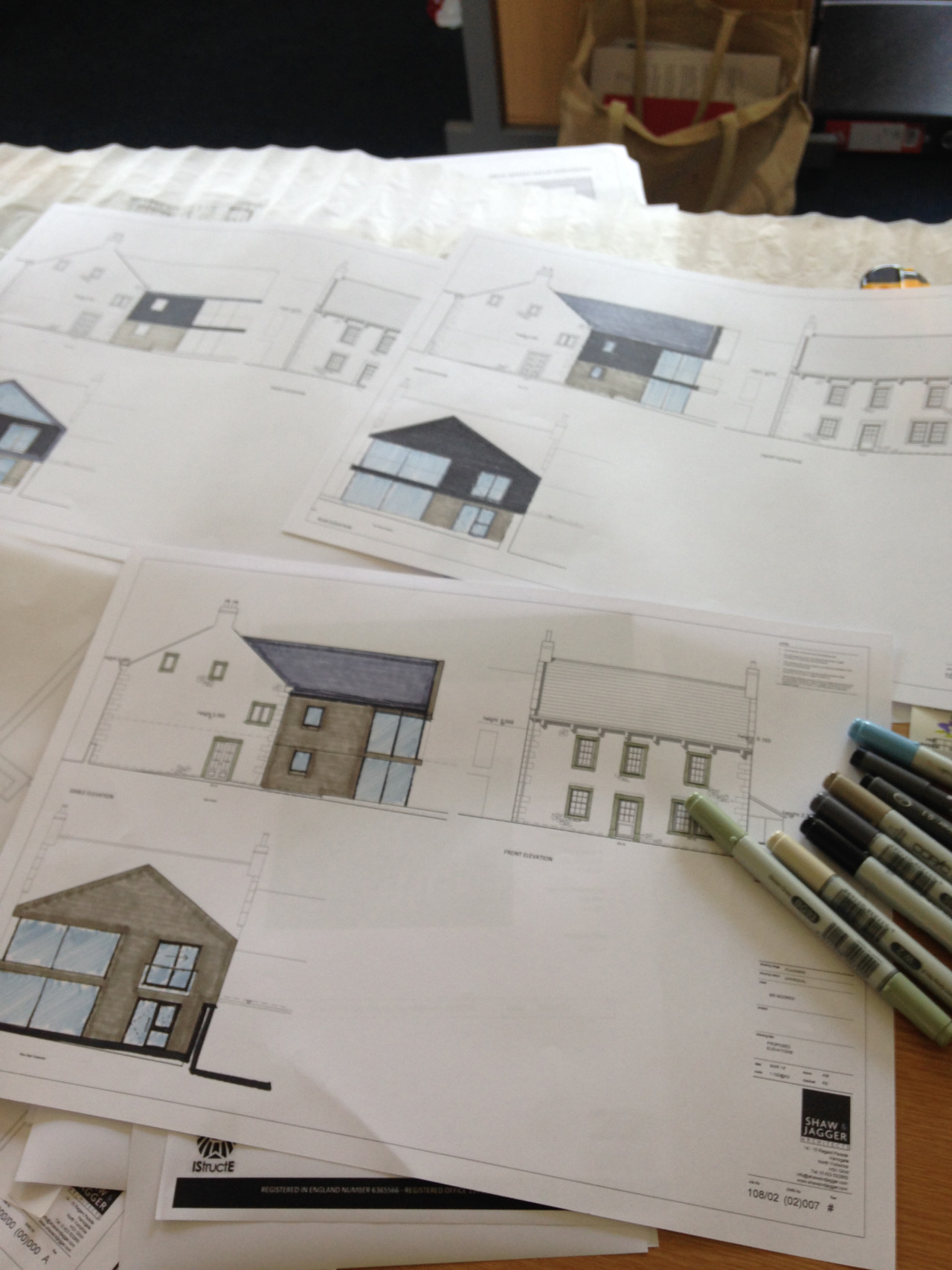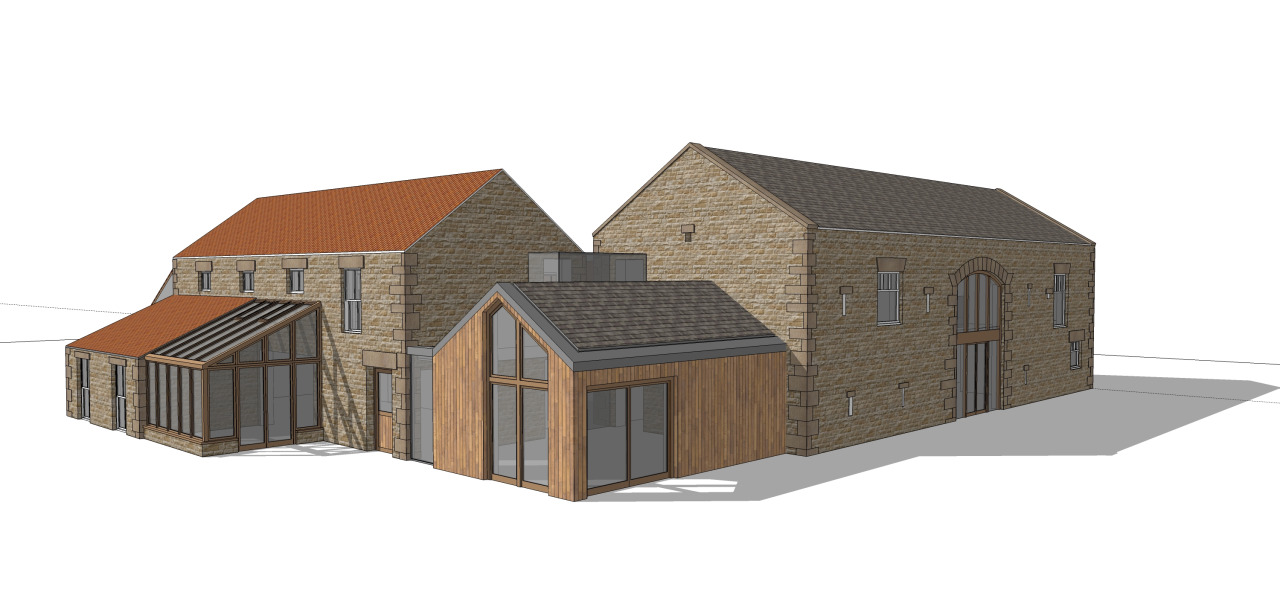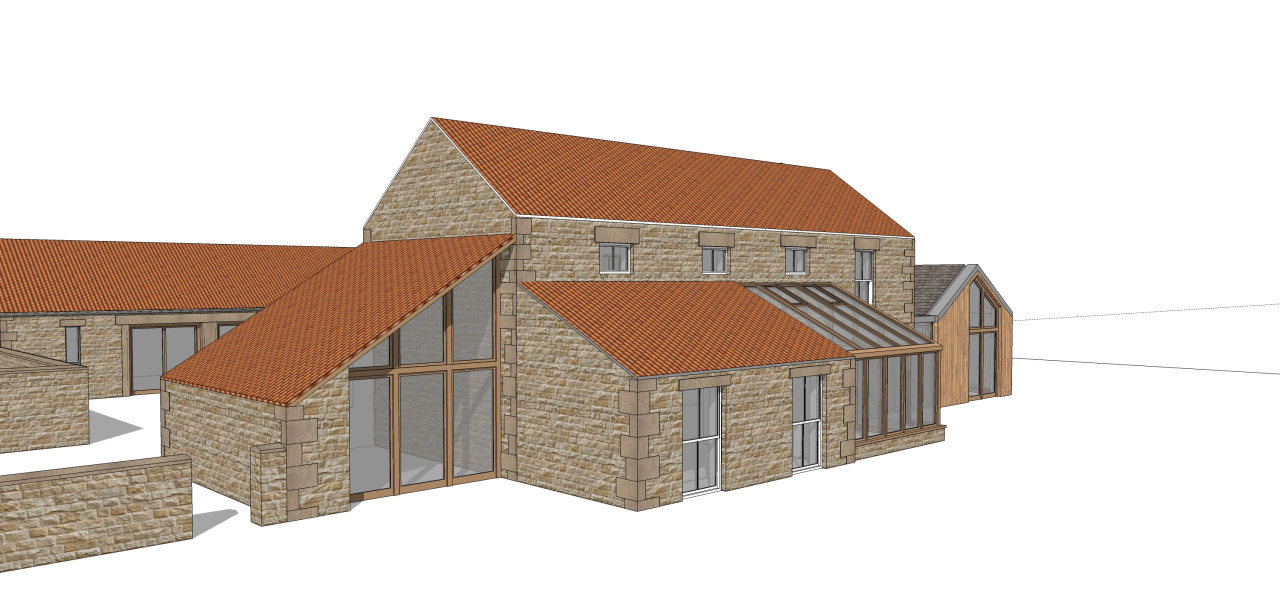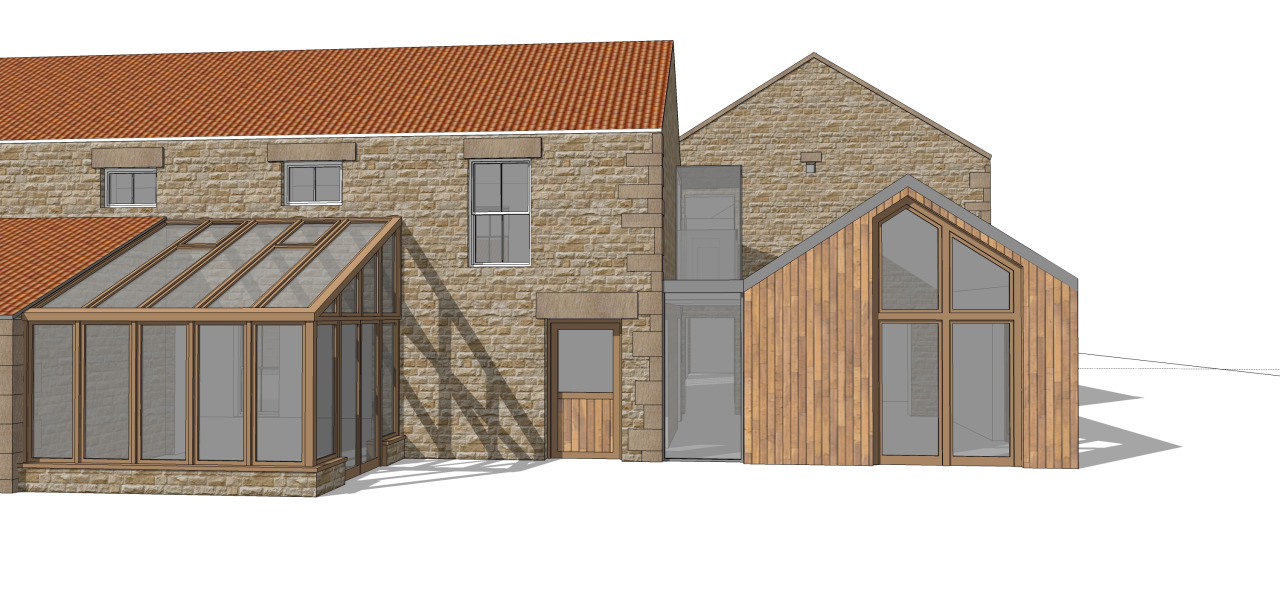New Dwelling Harrogate
Now we’re out of the ground the stone masons are really cracking on! Masonry is up to first floor level in the traditional wing and window sill level in the modern wing of the building. We can now see the large window and door openings in the traditional wing which will maximise natural light and offer the residents great views of the surrounding countryside. The first elements of the stone detailing, the quoins, have been built in which look great. When walking around we can get a sense of the internal spaces which the client is very happy with. Next step is to get some steel installed and the timber first floor structure.
Site Progress - Replacement Dwelling Harrogate
The stone plinth is now complete and looks great. The timber frame at first floor level is also complete and ready to be clad in a standing seam Pigmento Brown Zinc by VMZinc. When walking round the dwelling we now get a feeling of the impressive double height and vaulted spaces with equally impressive views out over the surrounding countryside. M&E first fix is progressing well. Next job is the window installation.
Project Progress - Replacement Dwelling North Yorkshire
Work is well underway on this replacement dwelling scheme on the outskirts of Harrogate. The steelwork is now complete and the first floor is in place meaning the timber frame which forms the first floor walls and roof is well under way. This starts to give an impression of the final form of the building, which we are very happy with. The fully glazed gables will look rather special once complete.
Sunny Monday
Following on from the brilliant weather this weekend we thought it best to take some photos of us all in sunglasses (we are missing Mark S and Steve T due to illness and therefore have used silhouette’s as stand ins). No real reason, but happy Monday.
Replacement Dwelling, North Yorkshire
Shaw & Jagger are delighted to announce planning permission has been granted for a contemporary replacement dwelling on the outskirts of Harrogate, North Yorkshire. The scheme replaces an existing three bedroom house and associated outbuildings with a stone and Cor-Ten house. The building sits on the exiting footprint at the edge of a hillside and provides accommodation and garages for the client. The design uses Cor-Ten to create a striking upper section to the design that the client was very keen on as the material will constantly change throughout the lifetime of the building. The Clients are keen to get started and the existing building is currently being detailed for construction. Watch this space for updates as the build commences.
Planning Consent for North York Moors Barn Conversion
Planning consent has recently been granted on a barn conversion project in the National Park. The scheme allows the conversion of two existing barns into a three bedroom, open plan home with central feature stair with new glazed opening and a studio space with mezzanine home office. Work is expected to start on site later this year.
Boston Spa
Planning approval granted for a modern cantelevered rear extension to Grade II Listed Georgian terrace in Boston Spa. The scheme is currently out to tender prior to anticipated construction in the summer.
Mingary Castle
Francis Shaw visited the site this week, the work is progressing well with the roof and wall walk nearing completion. Whilst on site Francis led a tour of the castle to discuss the works and scheme with the local community. Those that were dangled over the edge said that they really enjoyed it!
Lancashire
On My Desk Today: Mostly working on a new build extension to a farm complex in Lancashire, sketching out some initial ideas over the existing elevations.
Mingary Castle
Historic Scotland and the Highland Council have approved plans by Shaw and Jagger Architects Ltd to restore Mingary Castle, a thirteenth century ruin on the Ardnamurchan Peninsula, to bring it back into use.
GainingScheduled Monument Consent as well as Planning permission, one of the few Scottish Castles ever to gain these approvals.
The team at Shaw and Jagger and all involved are very excited to move the project forward to the next stage.
Barn Conversion Planning Approval
Planning consent has recently been granted for the conversion of and extension of two existing stone barns into a single family dwelling just outside Harrogate.
Set back from the main street of a quiet North Yorkshire village the two barns have been left to deteriorate prior to its recent purchase by the client.The new owners are looking to sympathetically repair the existing buildings and extend on the footprint of a previously demolished barn to create a modern family home. Meanwhile upgrading the thermal performance and green credentials of the building to reflect their background in the sustainable technologies industry.
The proposals have undergone in depth pre planning discussion with the planning authority and have resulted in a solution that incorporates a frameless glass link to connect the buildings at first floor.
Work is due to begin on site in early 2014.

