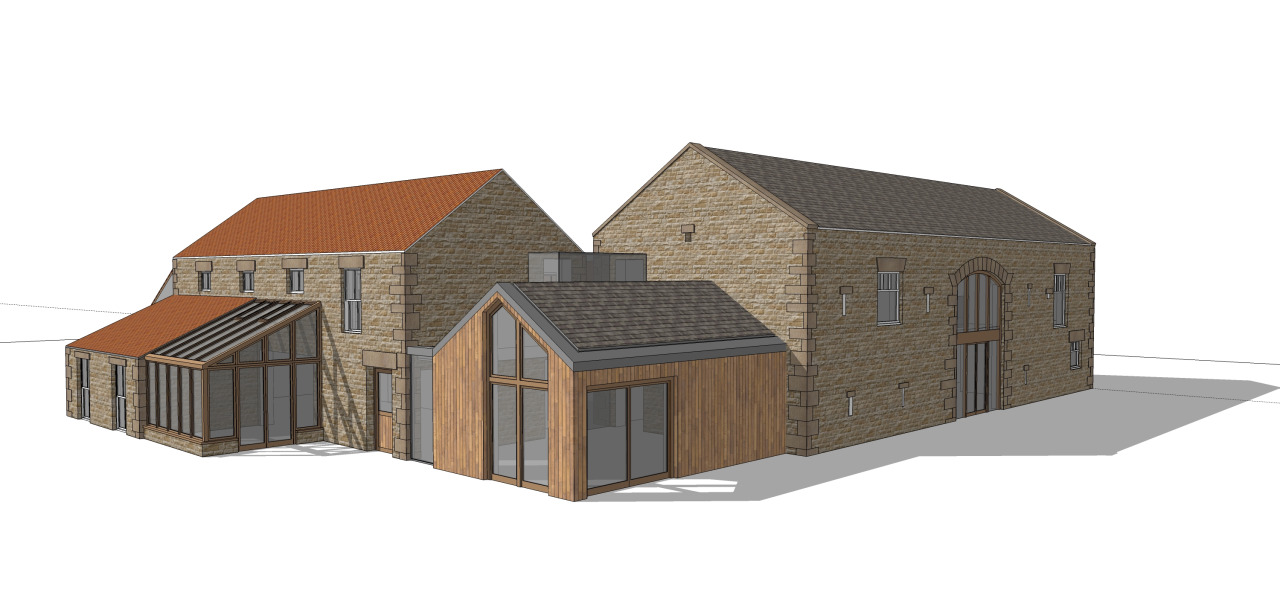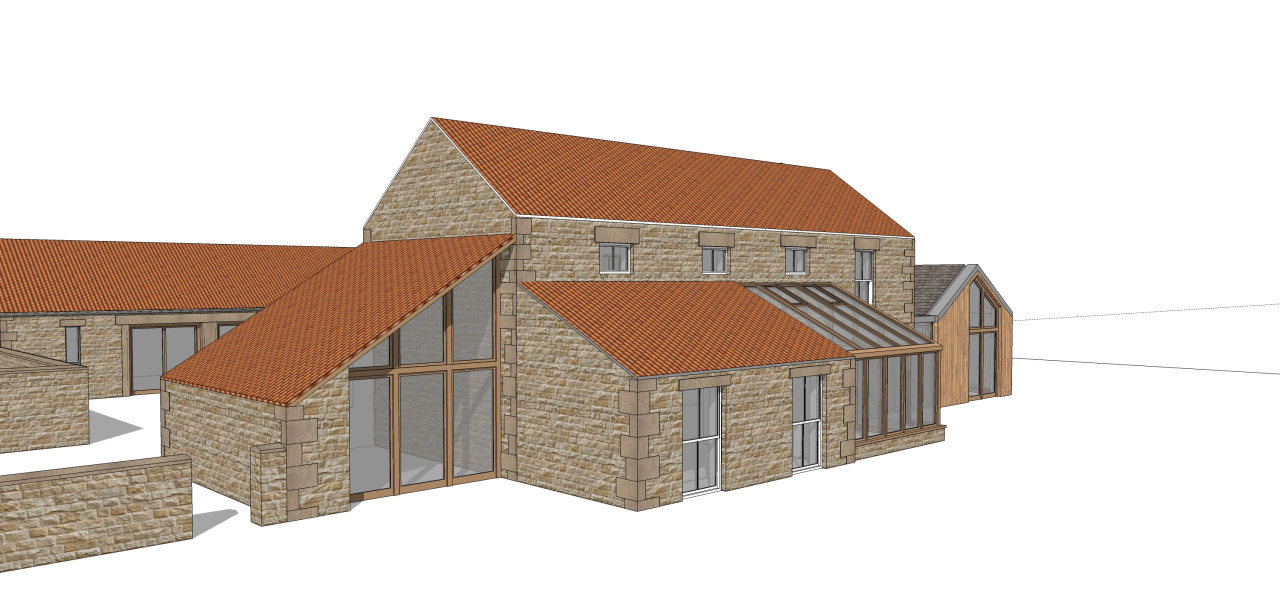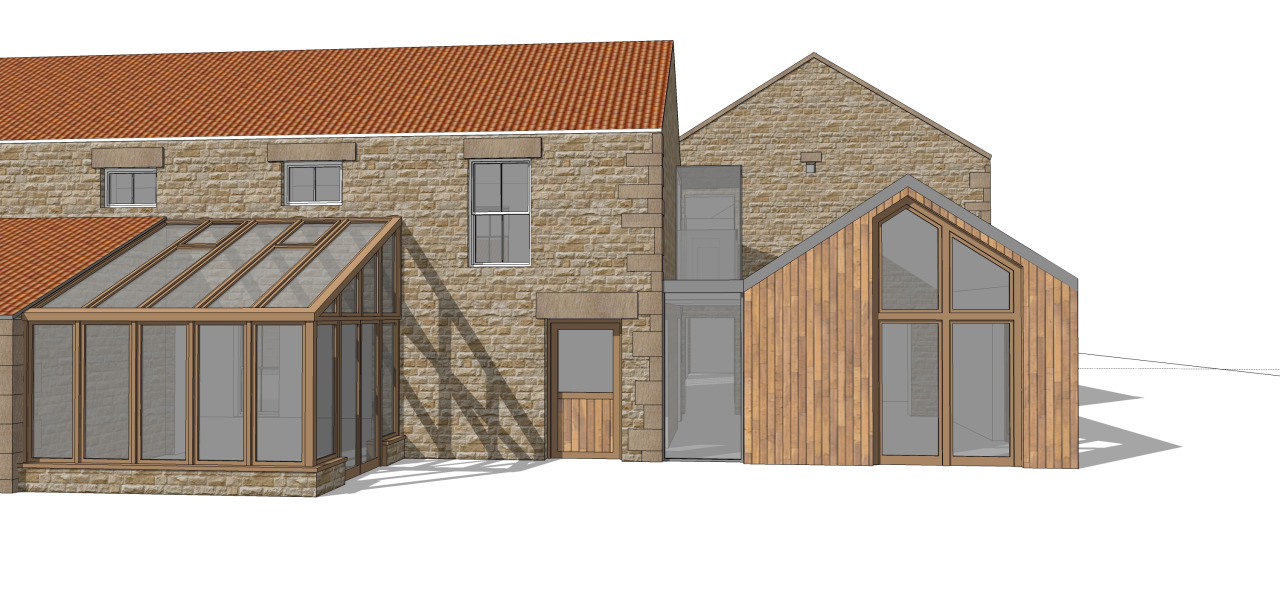Planning consent has recently been granted for the conversion of and extension of two existing stone barns into a single family dwelling just outside Harrogate.
Set back from the main street of a quiet North Yorkshire village the two barns have been left to deteriorate prior to its recent purchase by the client.The new owners are looking to sympathetically repair the existing buildings and extend on the footprint of a previously demolished barn to create a modern family home. Meanwhile upgrading the thermal performance and green credentials of the building to reflect their background in the sustainable technologies industry.
The proposals have undergone in depth pre planning discussion with the planning authority and have resulted in a solution that incorporates a frameless glass link to connect the buildings at first floor.
Work is due to begin on site in early 2014.






